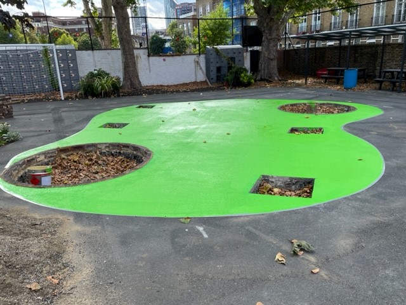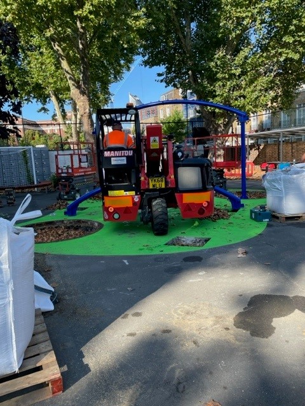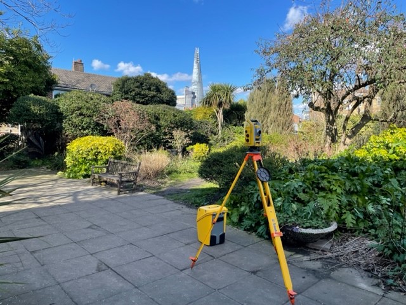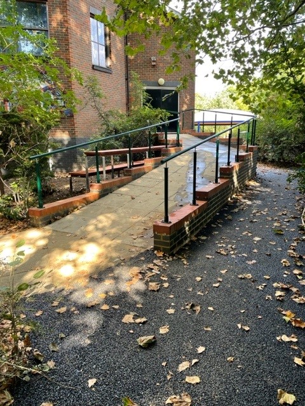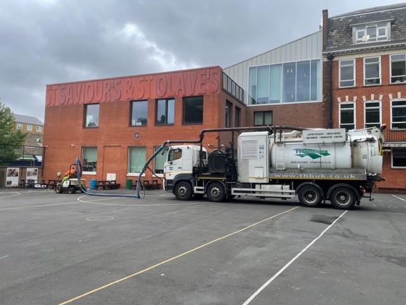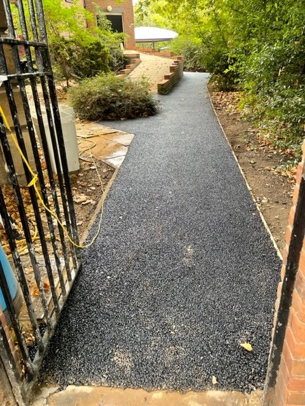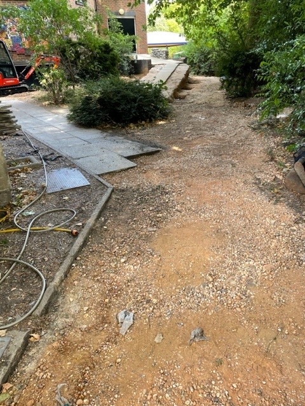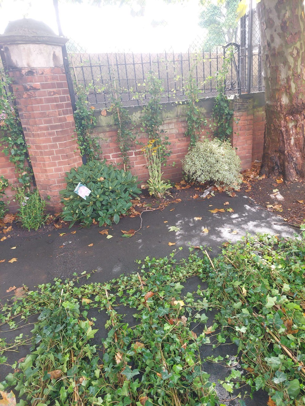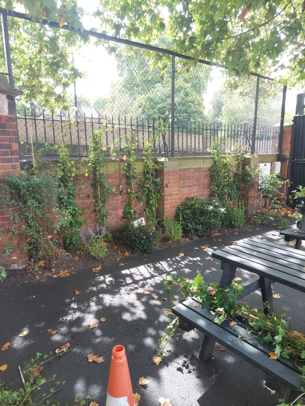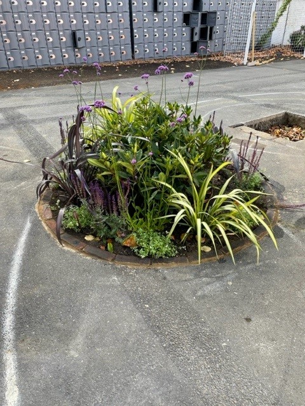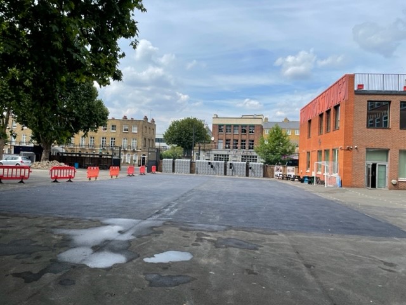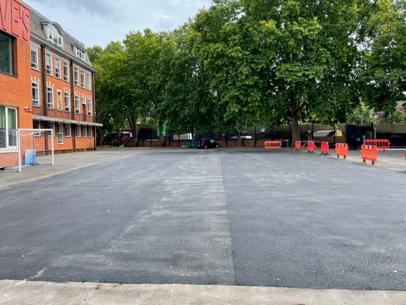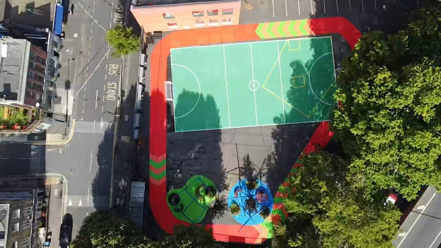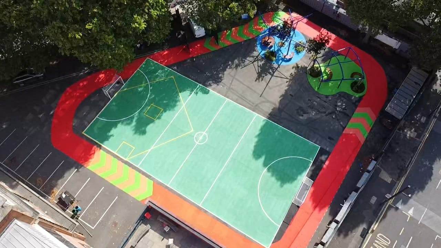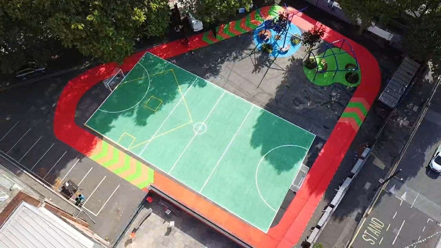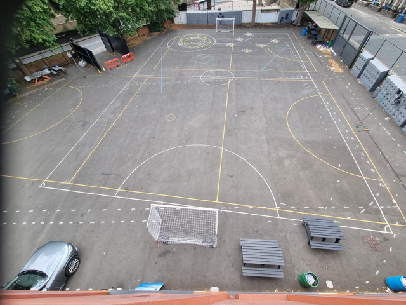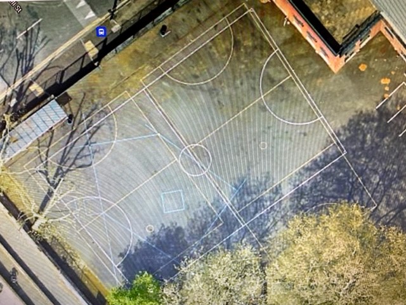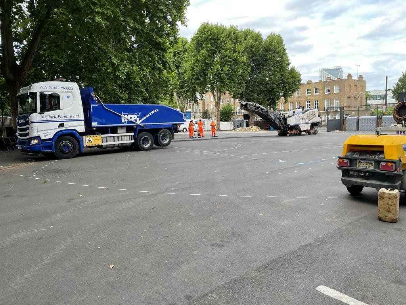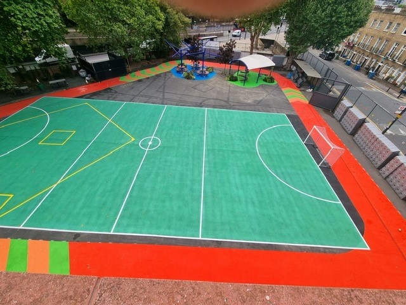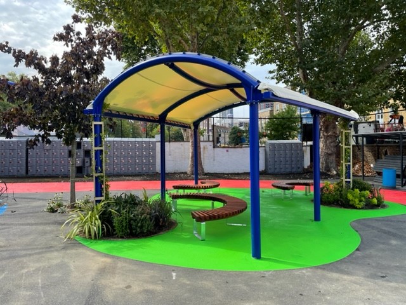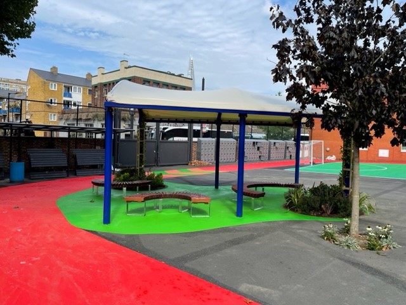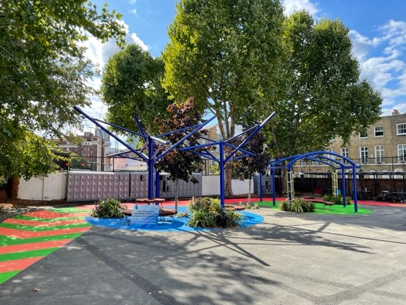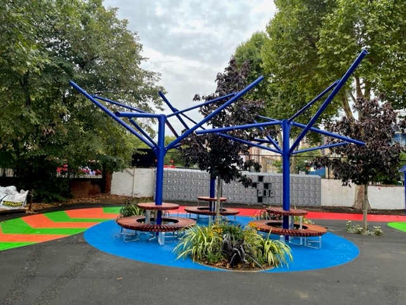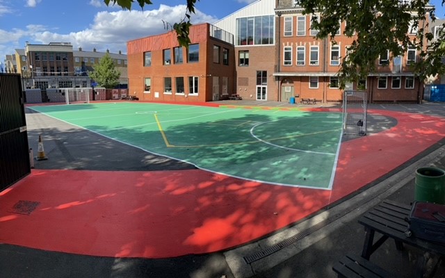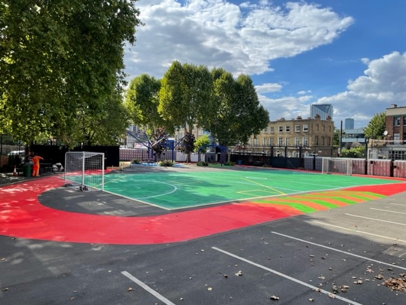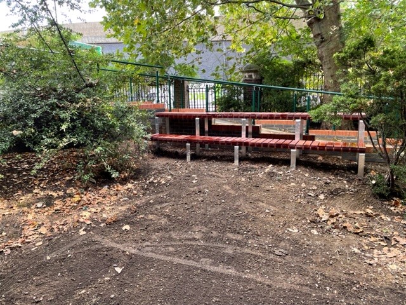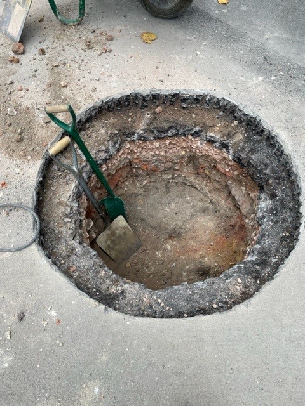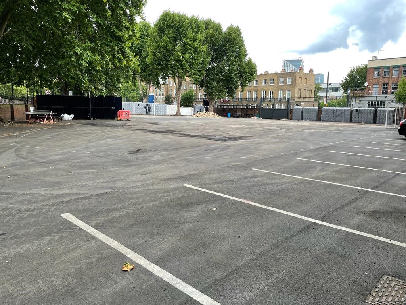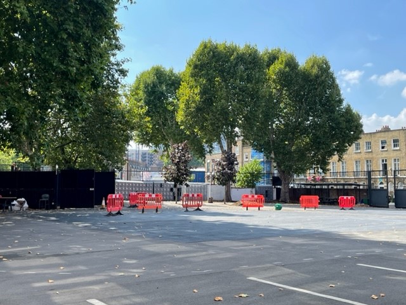This project needed expert planning and some special measures in order to fulfil to the clients specific requirements. Details below
• Full time manager for 6 weeks to liaise with client daily & attend progress meeting(s).
• Manage heavy plant & machinery vehicles.
• Take delivery of welfare unit for duration of works.
Ramp/Handrail
• Remove 9″ brickwork & dispose of.
• Remove concrete slabs & set aside.
• Reduce made up ground level ready for new ramp design.
• Form new 9″ brickwork for new ramp design.
• Install new powder coated handrail just to top section of ramp approx. 6m long to each side set on top of existing blue engineering bricks.
• Re-dress area with topsoil around ramp only.
• Relay salvage 2’x2′ concrete slabs & allow for 20 new.
• Waste & plant removal.
Tiered Seating
• Provide tiered seating approx. 900(h) to side of ramp in brickwork below handrail (9m) in Sapele.
• 28m², shrubs & under planting. Based on 5 plants per M2
Existing brick wall to garden
• Remove approx. 16m x 2.5(h) 225mm brick wall & dispose of.
• Remove footings & dispose of waste.
• Backfill trench with topsoil.
Footpath to ramp area
• Foot path to ramp area will be upgraded from bark chip to resin.
Playground Surface
• To the area of the court markings approx. 570m², plane off existing macadam surface to a depth of 25-30mm & remove waste from site.
• Mechanically sweep complete area, spray area with K-140 Bitumen emulsion bonding coat, overlay & compact 25-30mm of 6mm ulti-colour surface course by tarmacs.
• All works laid in accordance with BS-594987.
Various playground works – new trees, planting, canopies, benches & line markings
• Excavate tarmac circle 100m², all subbase down to soil (400mm) & dispose of spoils.
• Supply & install brick edging 30m, 150mm (h) 5m radius.
• Supply & install 3 large trees, 10-12m (h).
• Supply & install 3 tiered 2 level round seating benches in Sapele (4-seater).
• Perennial planting 32m².
• Pollinating/under planting.
• Excavate tarmac approx. 55m² & subbase down to soil (400mm), dispose of spoils (22m³).
• Supply & install brick on edge to form shape.
• Supply & install 2 large trees, 10-12m (girth 3-4m high).
• Supply & install 3 horseshoe benches 2m (w) x 450mm set in concrete in Sapele.
• Supply & plant 55m² of under planting.
• Supply & plant 5 large shrubs.
• Remove existing court markings.
• Install new court markings.
• Install running track markings.
• Form bases to take new canopies.
• Supply & install covered shelters over seating area – 20m x 3.5m set out in 10 sections.
• Trilite GRP panels profile 3702 multi-coloured.
New Basketball area
• Supply & install new basketball board & ring (wall mounted) & colourful thermoplastic markings.
• To the face of the metal staircase infill with metal sheet & steel angle framework, from bottom tread to right hand side steel post (all black powder coating).
• Supply & install a black powder coat metal gate.
Perimeter chain link fencing
• Remove 50m of rusty chain link fence & straining wires only. Replace with new black plastic-coated 2″chain link, fence complete with new straining wires.
New pathway (additional)
• Uplift existing concrete paving slabs & dispose of, approx. 11m x 2m. Supply & lay black 30mm waring course of tarmac.
