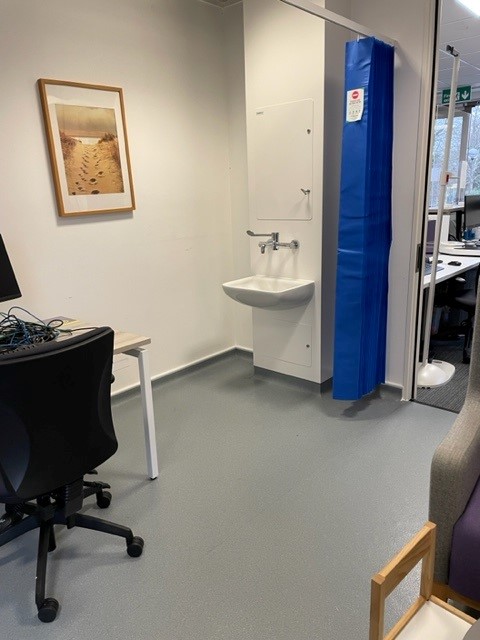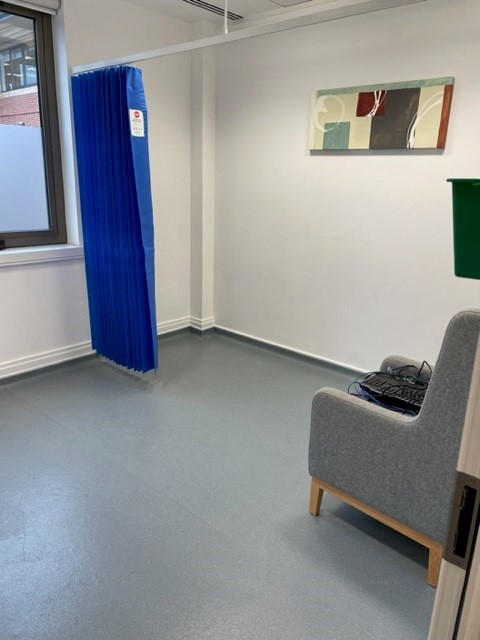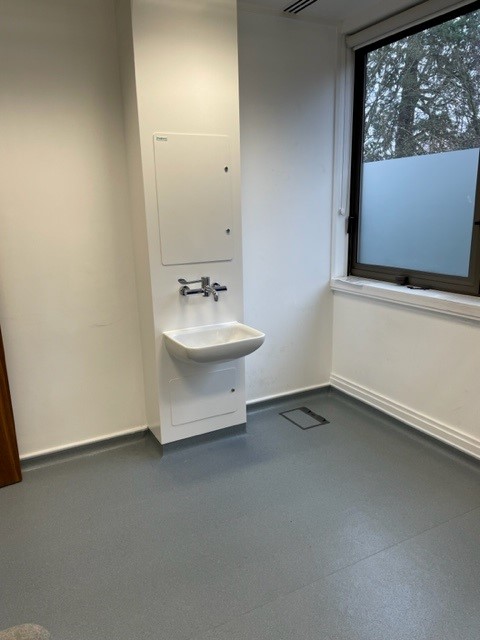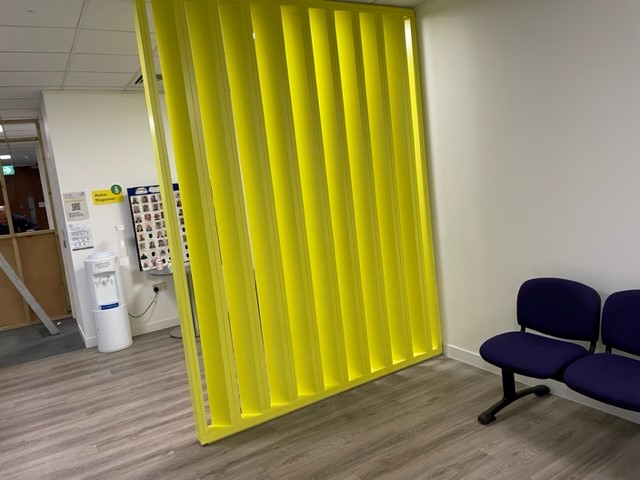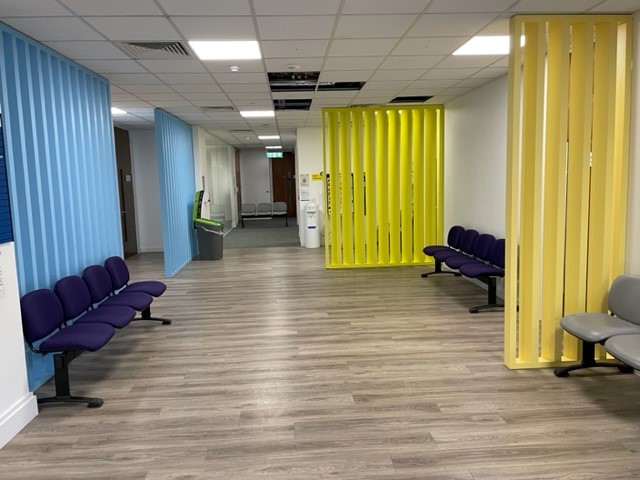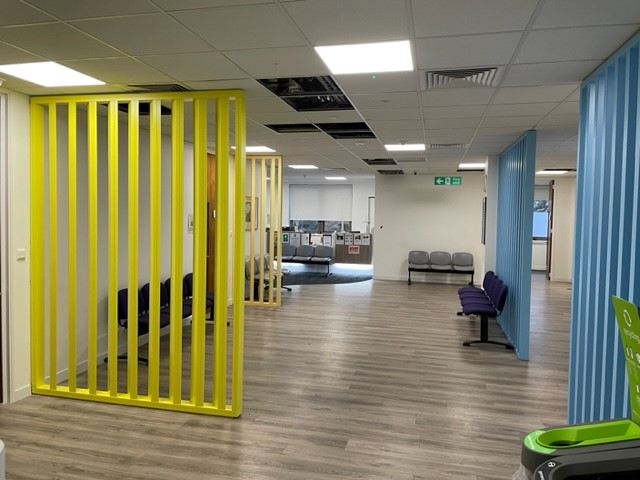We were requested to renovate and modernise 3 rooms while making sure they meet the required health and safety regulations.
Room 09 – Supply & install 1 new Movatrack complete with disposable curtain track.
Room CRO-11
Supply & install 1 floor to ceiling Hygi-pod IPS (integrated plumbing system) Unit.
Supply & install HTM64 Contour 21 Hospital wash hand basin complete with HTM64 TMV3 wall mounted
lever thermostatic mixer tap.
Uplift existing carpet & dispose of.
Remove timber skirting & make good wall.
Latex sub floor.
Supply & install new Polysafe Vogue Ultra vinyl flooring (colour TBC) with 100mm cap & cove skirting.
Room CRO-13
Supply & install 1 floor to ceiling Hygi-pod IPS (integrated plumbing system) Unit.
Supply & install HTM64 Contour 21 Hospital wash hand basin complete with HTM64 TMV3 wall mounted
lever thermostatic mixer tap.
Uplift existing carpet & dispose of.
Remove timber skirting & make good wall.
Latex sub floor.
Supply & install new Polysafe Vogue Ultra vinyl flooring (colour TBC) with 100mm cap & cove skirting.
New 110mm waste pipe
Supply & install new 110mm waste pipe below ground floor slab & all 1½” connections onto basins.
Cut & drill all holes through fire walls above ceiling & fire stop on completion.
Corex & protect floor.
Cut all necessary holes through concrete floor & fire stop on completion.
Silicone anti-pick all areas.
Install free issue the following items; x 2 dispensers, x 1 paper towel.
Supply & install bespoke privacy made from Tulipwood & sprayed yellow to match style of existing 1600×2690.
Supply & install 3 HTM64 curtain rails complete with disposable curtain.
Supply & install an L shaped timber hording as shown on sketch provided constructed from 50×50 CLS frame, white
3mm hardboard to one side, taped & with white tape.
Remove waste on completion of works & dispose of.

