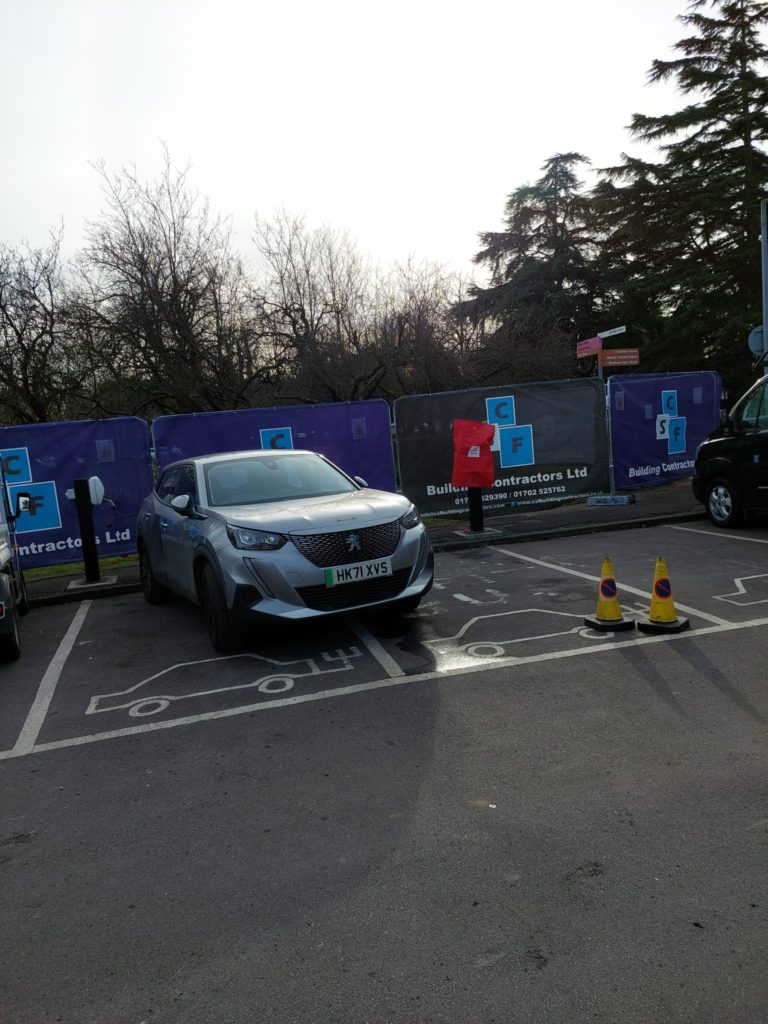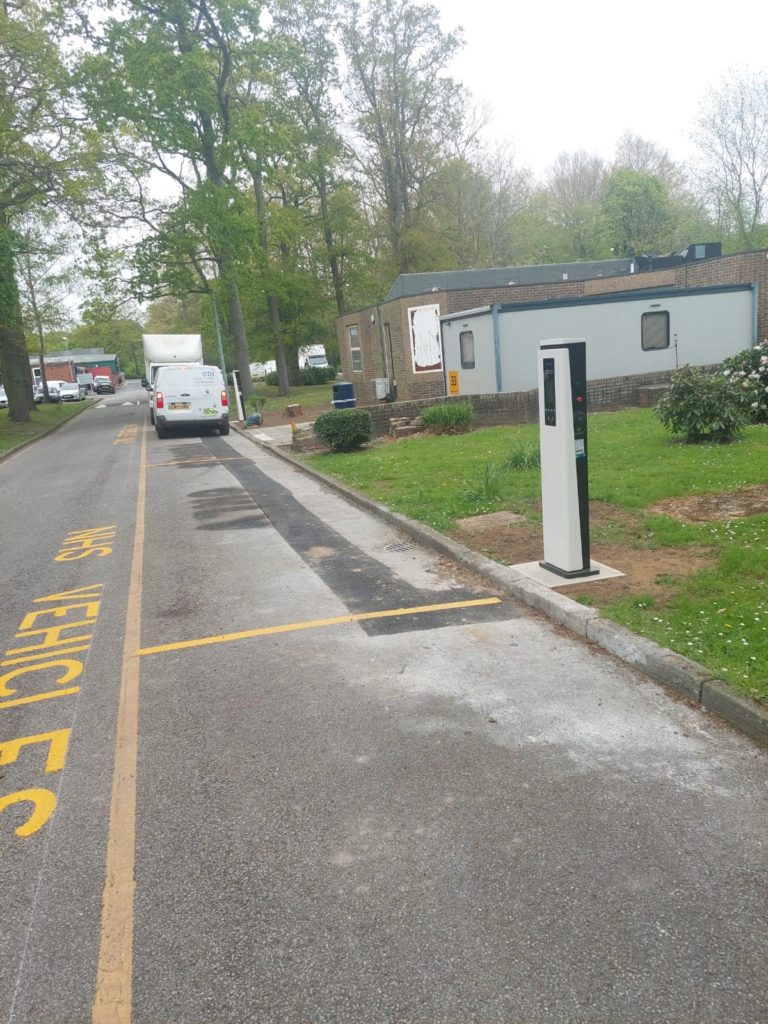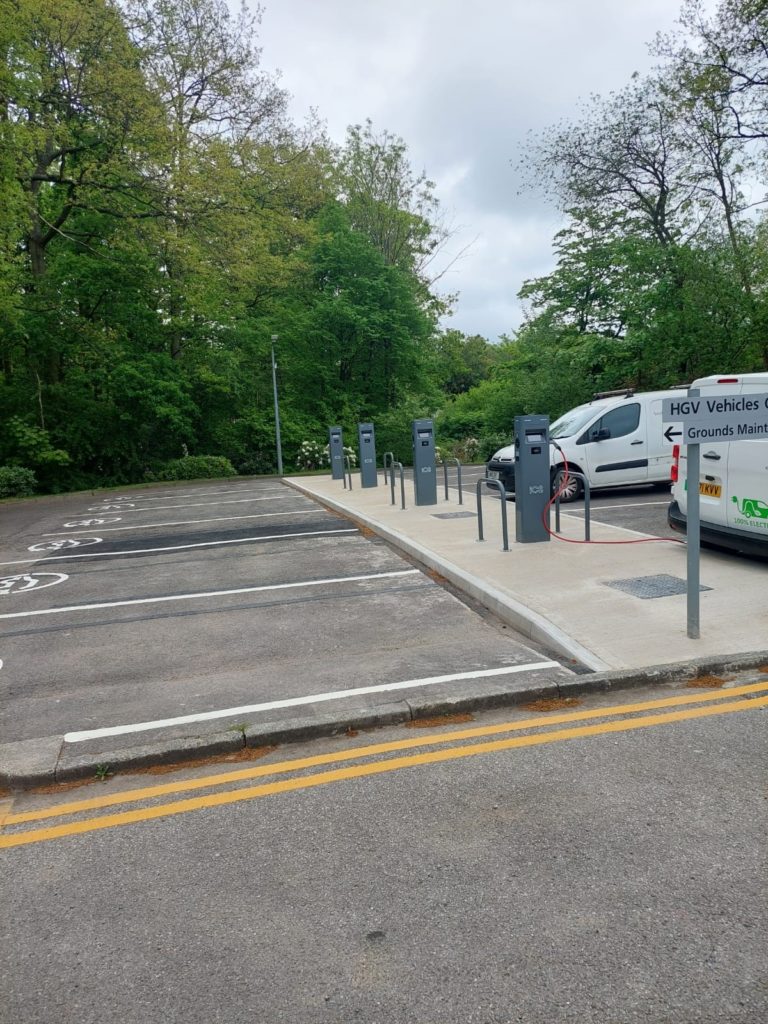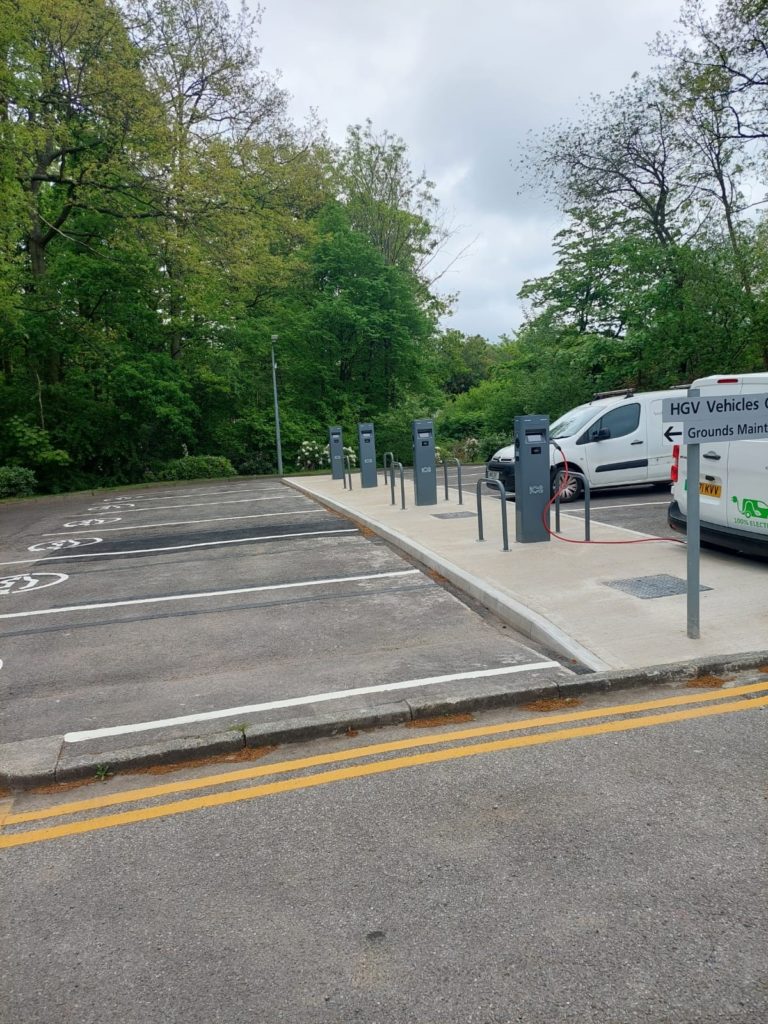Utility Survey & Mapping
• Attend site & carry out a type B (ground survey scan) which will show all services, be marked up along with depths & drawing supplied.
• Any hidden services will be at client own risk following information supplied recently via email.
• Areas to be scanned are – Alexandra House, Service Road to Estates/Car Park & woodland tree area.
Alexandra House – charging points (ground works) – Exploratory Holes
• Excavate trench in grass area 27m x 300(w) x 600(d).
• Excavate path in 2 bases 600x600x600.
• Once ducting/cable has been supplied/installed by others reinstate trench.
• Supply & lay concrete for bases & resurface path section of trench with 6mm dense macadam surface course.
Exploratory Holes
• To the car park service road to Estates where 3no charging points are to go carry out the following:
• Excavate an area 600×600 by 600 deep to investigate ground make up. We have assumed that there are no solid concrete bases for footings to these areas & if found this will be reported back.
• Dispose of all waste.
Existing Mains Cable
• To the existing service inspection chamber excavate by hand from pit to building to expose cable, to enable cable to be re-routed & back fill to existing levels.
Road & Car Park sections – charging points (ground works)
• Supply & place mobile protection barriers in place to give safe working access.
• Excavate trench in road/soft areas 77m x 350(w) x 600(d).
• Excavate island area in car park approx. 50m².
• Excavate trench through centre of island a further 375mm x 300mm.
• Excavate for supply & lay 250mm x 125mm half bat concrete road kerbs set on & haunch in concrete.
• Laid to required levels to form island (40no).
• Once ducting/cable has been supplied & installed by others, supply & lay MOT Type 1 to make up level & consolidate (80m²).
• Road & island areas supply & lay 70mm of 20mm dense Bitumen macadam binder course to all levels/rises & falls, consolidated when hot with machine roller (65m²).
• Supply & lay 30mm of 10mm stone mastic asphalt surface course, all laid to suit all levels/falls. Consolidate when hot with machine roller.
• All works to be carried out in accordance with EN13108.
Alexandra House – EV Charger
• To the north side of Alexandra House adjacent the barrier, break out existing concrete kerbs & dispose of.
• Saw cut an area to form a square area.
• Excavate ground to a depth of 180mm & dispose of spoils.
• Supply & install 100mm TYPE 1 (compacted) followed by 50mm TYPE 1 macadam followed by 30mm macadam waring course.
• Remove all spoils on completion & leave clean & tidy.
Substation C – cable exposure
• Excavate trial hole to expose HV electric cable, dimensions 2x2x1.5(d).
• Dispose of all spoils off site & leave whilst cable is exposed.
• Return back to site with TYPE 1 & tarmac to a depth of 1.5m.
Cable exposure
• Saw cut an area 1000×1000.
• Excavate to a depth of 1200 to expose cable.
• Cable to be tested by Estates, Estates to confirm cable is safe. Once confirmed excavate under cable to a depth of 250mm & lay concrete base to underside of cable.
• Form new double skin brickwork to base & just below finished tarmac.
• Back fill around brickwork with compacted TYPE 1.
• Supply & install a new 600×600 cast iron heavy goods cover plate.
• Make good tarmac to match road make up.
EV Chargers; pillar base
• Install a free issue pillar box & base.
• Excavate ground 3000x1000x1000(d).
• Lift into hole pillar box & set in mass concrete.
• Dress soil & leave clean & tidy
Line Markings
• Burn off existing heavy line markings.
• Supply labour, plant & materials to carry out thermos-plastic line markings to parking bays & logo motifs as requested.
Water Main Tracing
• Electronically trace the incoming mains water running from water hydrant behind archive building up to water tanks & then down to gate as shown on the drawing below via Google.
• Normal working hours.








