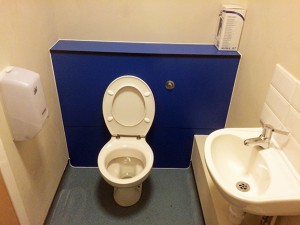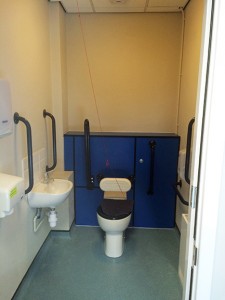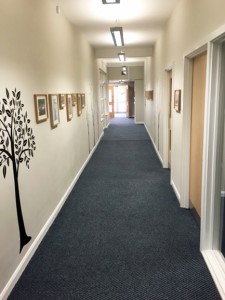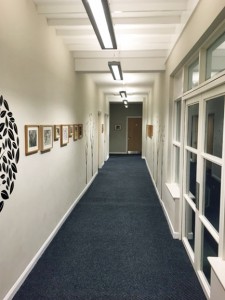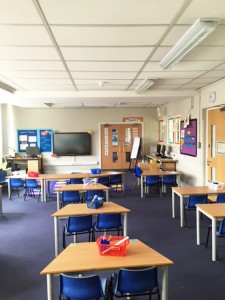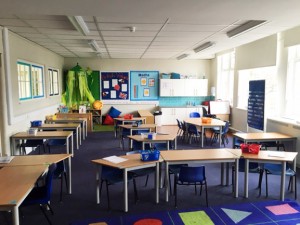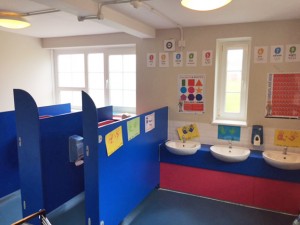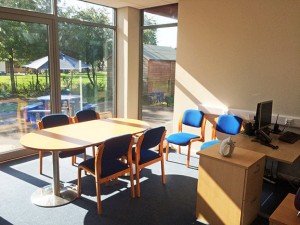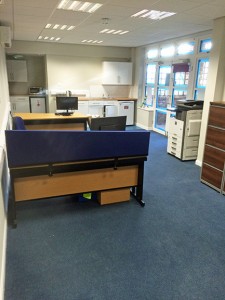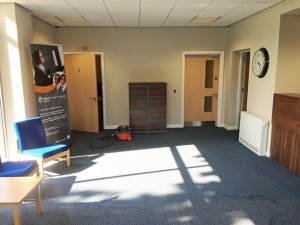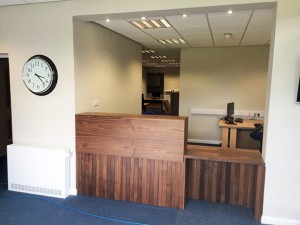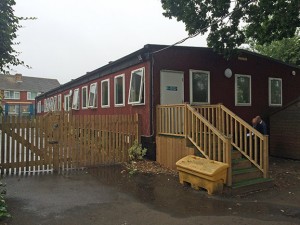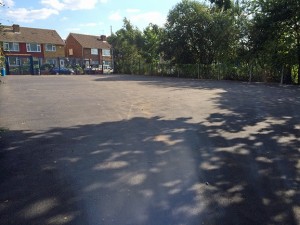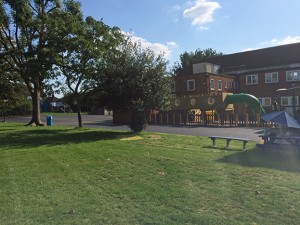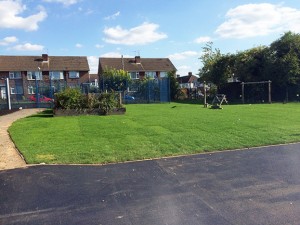Project: Various works carried out at Harris Academy, Merton
Budget: –
Timescale: – 6 weeks
Construction Notes:
Works included:
- Remove solid brick walls to form new large classrooms.
- Supply & install structural steels & steel picture frame steels to support.
- Install stud partition walls, plastered, tape & jointed completed with a full decoration.
- Supply & install new FD30 fire doors with vision panel, intumescent strips & door furniture.
- Supply & install a complete new reception area with new reception desk, all complete with necessary electrical compartment trunking & accessories.
- Install a new extension to expand reception lobby area complete with new electronic sliding doors & new glass partitions.
- Install new manifestations (window film) to all glass partitions.
- Install new accessible toilet with uni-sex toilet by the side.
- Install new worktop, base & wall units complete with sink & plumbing works.
- Install new offices for staff including new head office, complete refurbishment.
- Uplift & install new carpet complete with new Polyflor flooring & barrier matting.
- Remove & demolish of existing portable building. On completion of removing building, once fully cleared tarmac whole area to enable a new playground.
- Tarmac a further playground within the school approx. 5000m².
Images (click to enlarge):
Harris Academy Merton – Summer works 2015

