Ground Floor Decorations
Rub down & prepare all walls, skirting, frames & borrowed light ready for decorations.
Apply two coats of Dulux diamond matt emulsion to walls (colour TBC).
Apply one undercoat & one top coat (colour TBC) to all woodwork.
Remove all waste & leave clean & tidy on completion.
Clean and polish floor, repair if needed
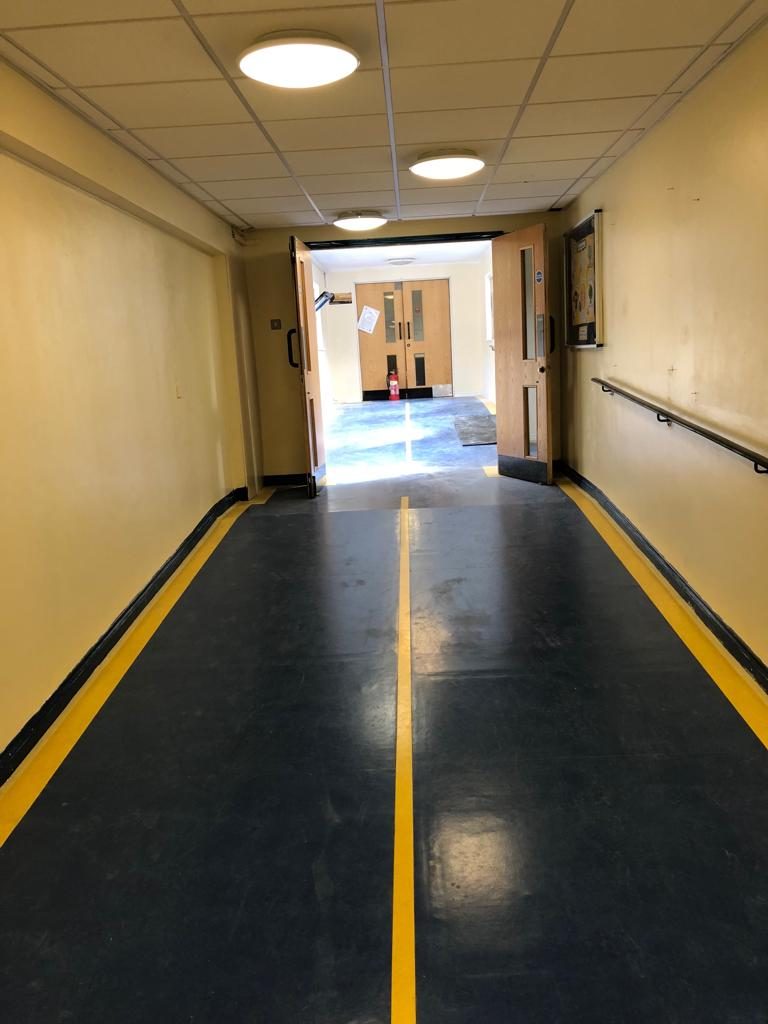
Existing ground floor corridor in progress. 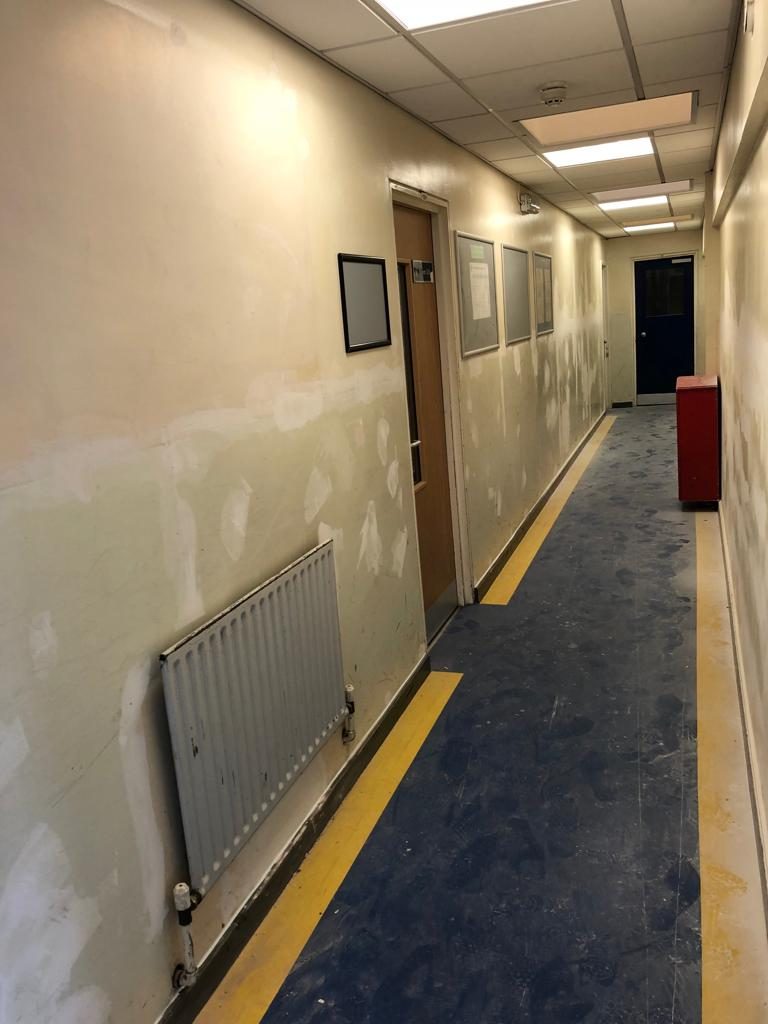
Existing ground floor corridor in progress. 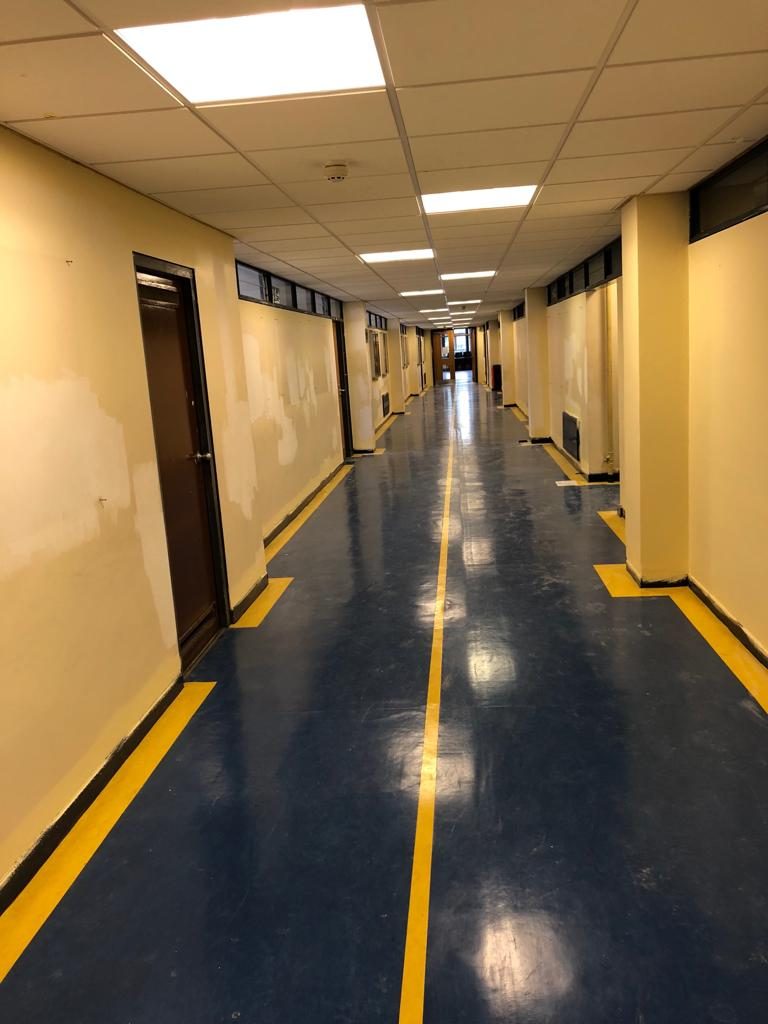
Existing ground floor corridor in progress. 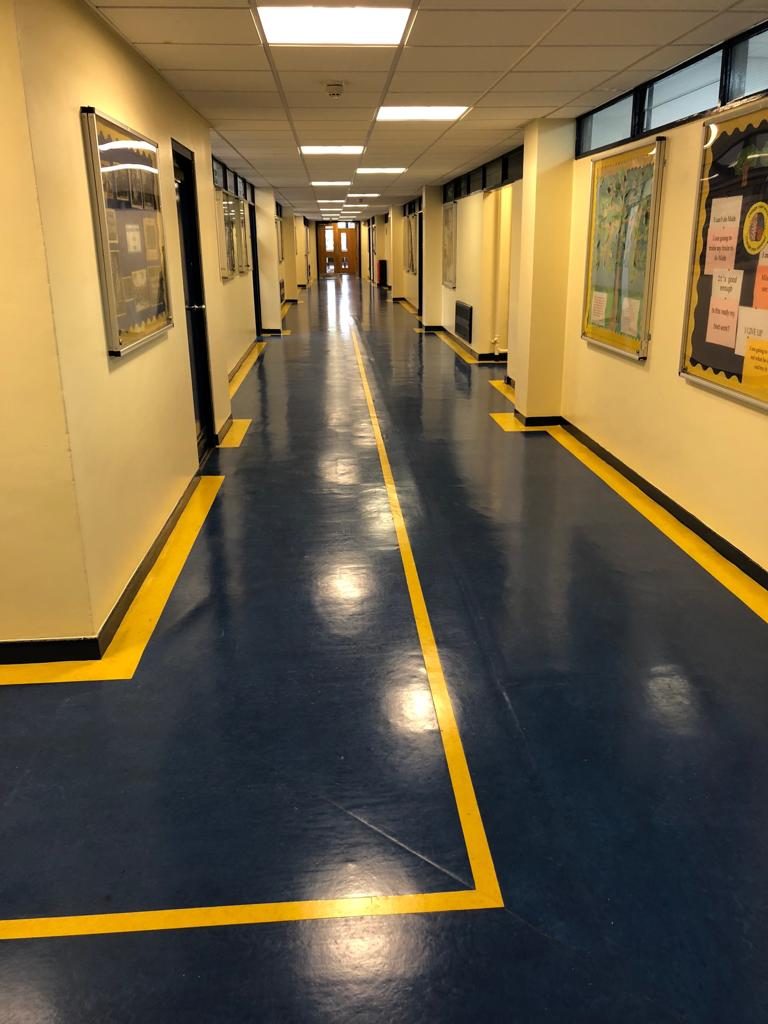
Completed ground floor corridor. 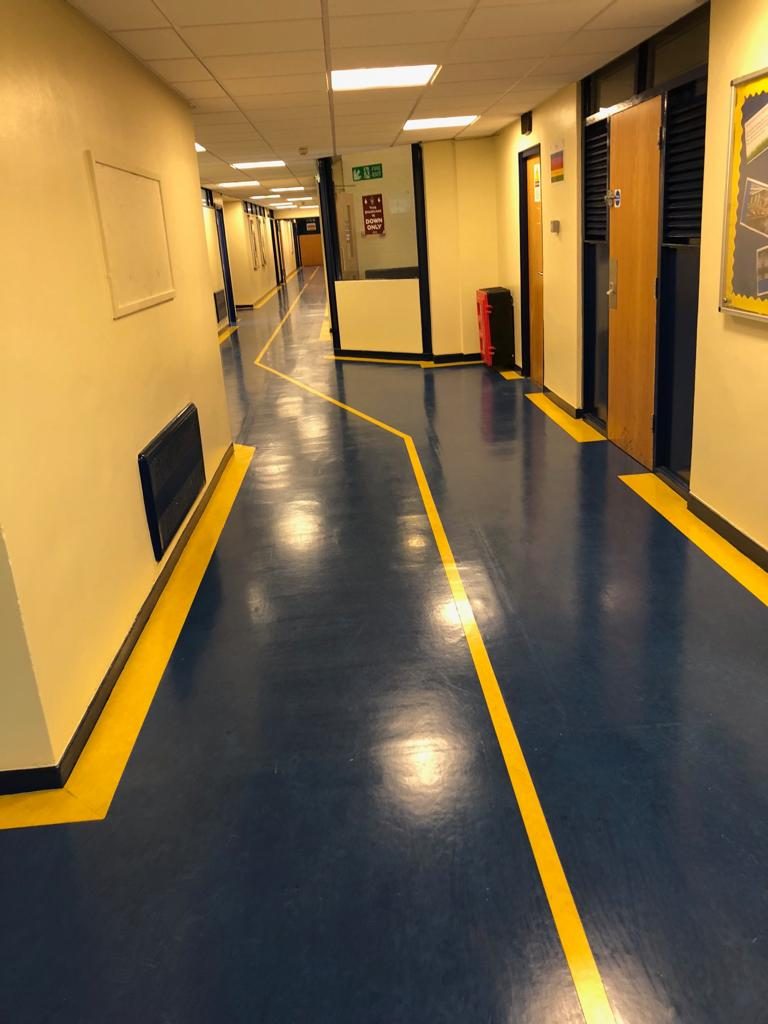
Completed ground floor corridor.
Viewing Zone “Gym” – glazing partition
Erect two mobile towers prior to any works commencing to give safe access.
Remove existing stud wall, railings & dispose of.
Supply & install slender powder coated aluminium perimeter track in various RAL colours 9006 (silver) or 9010 (white) – other colours are available but at additional cost.
Supply & install 12.8mm laminated acoustic glass (up to 38dB) glazed partition into opening of
12372(w) x 2800(h).
Dismantle mobile towers on completion of works.
Sports Hall
Sanding of existing floor –
Sand & seal existing timber flooring 21.1 x 12.2m using industrial floor sanding machine & dust extraction
equipment down to a grit 120 grit finish. Vacuum the floor & apply one coat of prime followed by one coat of
Junckers high performance polyurethane floor seal & allow to dry.
Lightly rub down floor surface, hoover & wipe ready to apply new court markings. Once dry & markings applied apply a further two coats of Junkers high performance Polyurethane floor seal.
Court marking allowed for – one netball, one basketball & one badminton as per existing floor markings.
Decorations –
Erect mobile towers ready for high level decorations.
Rub down & prepare all walls & woodworks ready to receive decorations.
Apply two coats of Dulux emulsion to walls (colour(s) TBC).
Apply one undercoat & one top coat to skirting, radiator cover grills, doors (3) & door frames.
Roller Shutter –
Supply & install one, internal, electrically operated roller shutter, complete with a single phase, 230v tubular
motor, winding manual override, solid 22g x 75mm curved, galvanised steel laths & endlocks, galvanised
casing, primed mild steel, guide channels, galvanised bottom rail, key & rocker switch.
Supply & install one 230v spur point 1m from controls.
Powder coated in BS/RAL colours.
Timber skirting –
Remove 6m existing damage section of timber 4″ bullnose skirting.
Supply & install 6m of 4″ bullnose skirting & decorate (allowed for in decorations above).
Sports Hall – lighting
Erect a 5m access tower for duration of works.
Isolate, disconnect & remove fourteen low bay luminaries for disposal.
Supply & install fourteen new NVC AT24k/LED/OPAL/840 Atlanta LED luminaire with opal diffuser.
Dismantle access tower, remove from site & leave clean & tidy.
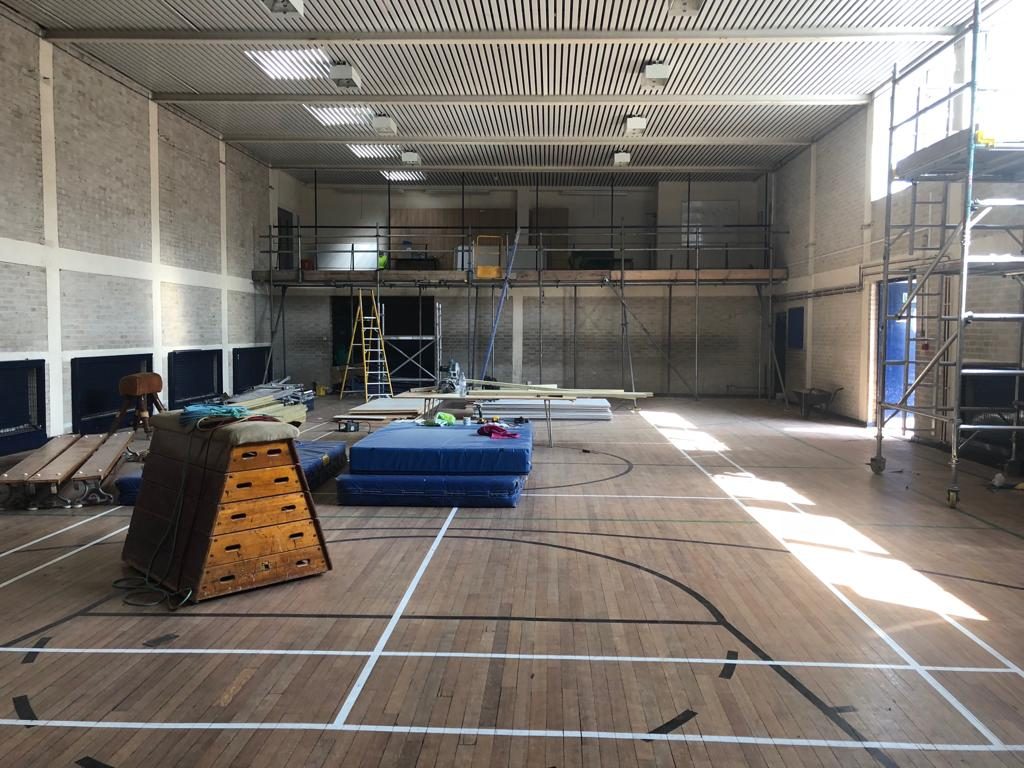
Existing Sport Gym 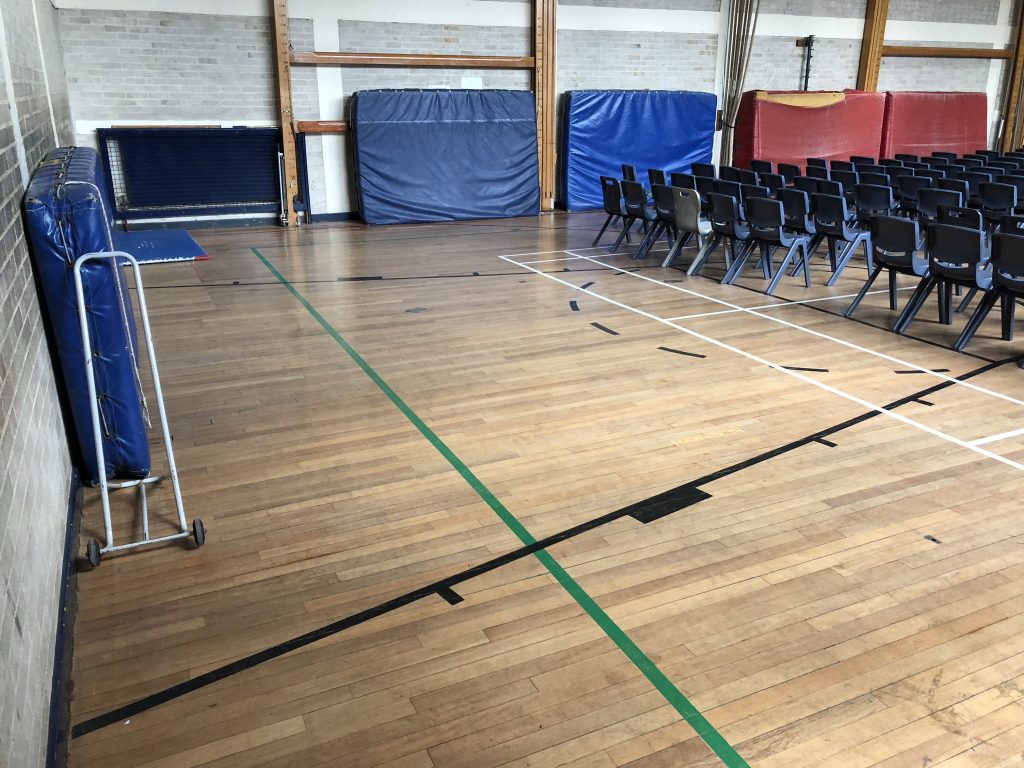
Existing Sport Gym 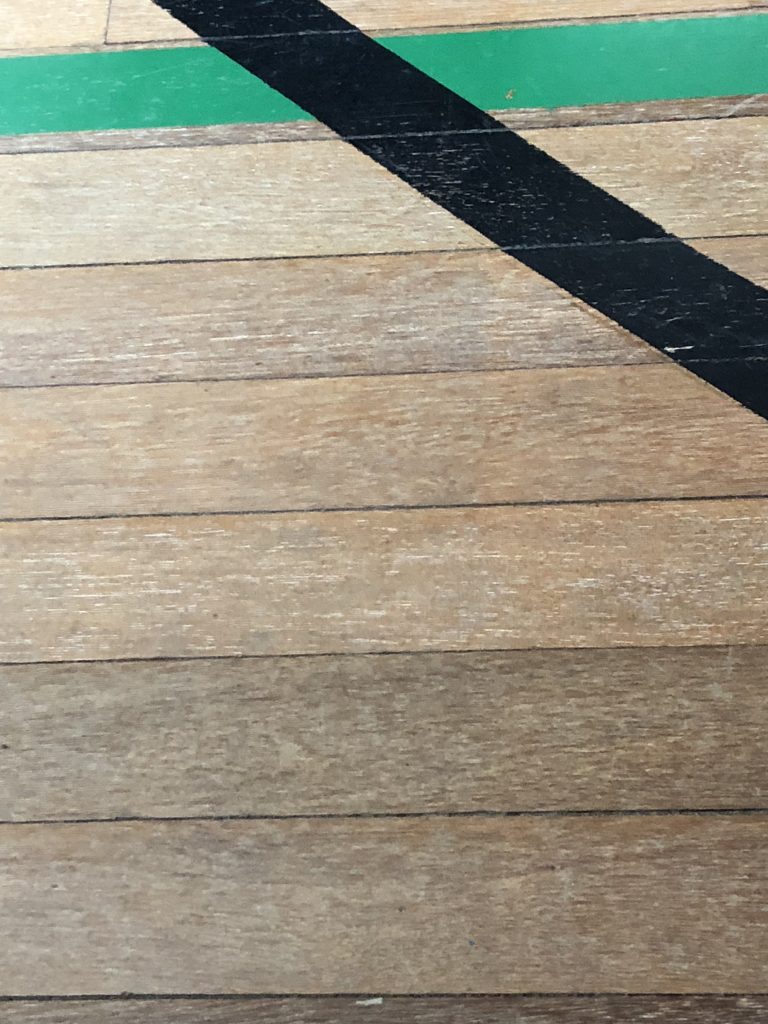
Existing Floor 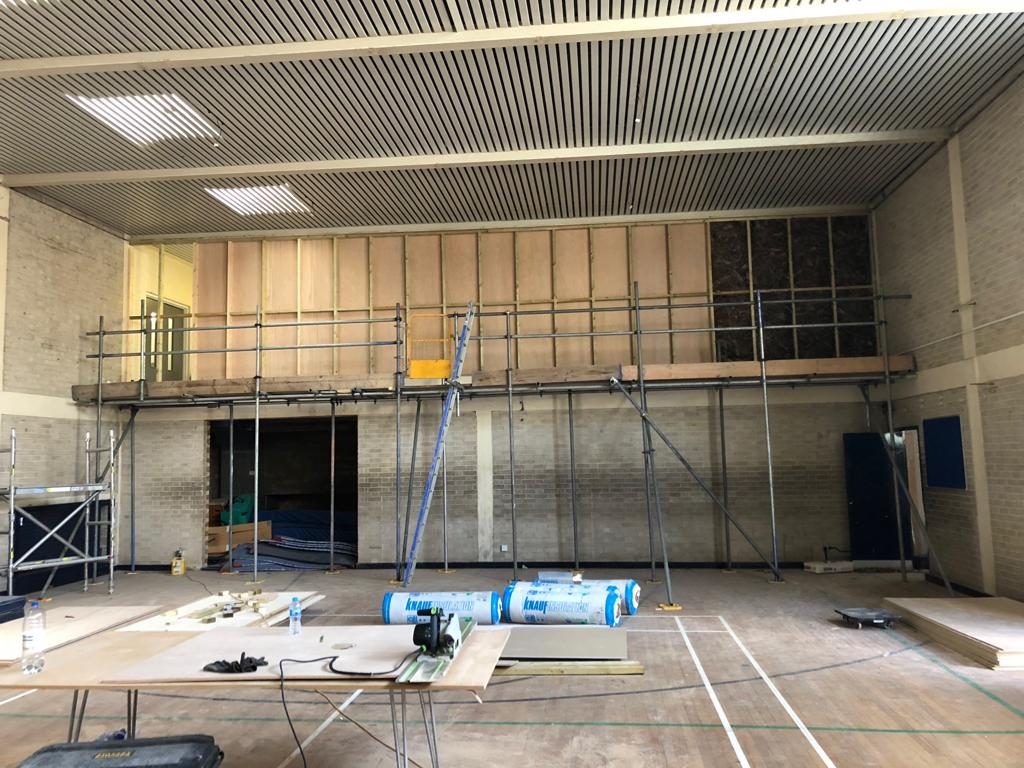
Sport Gym work in progress 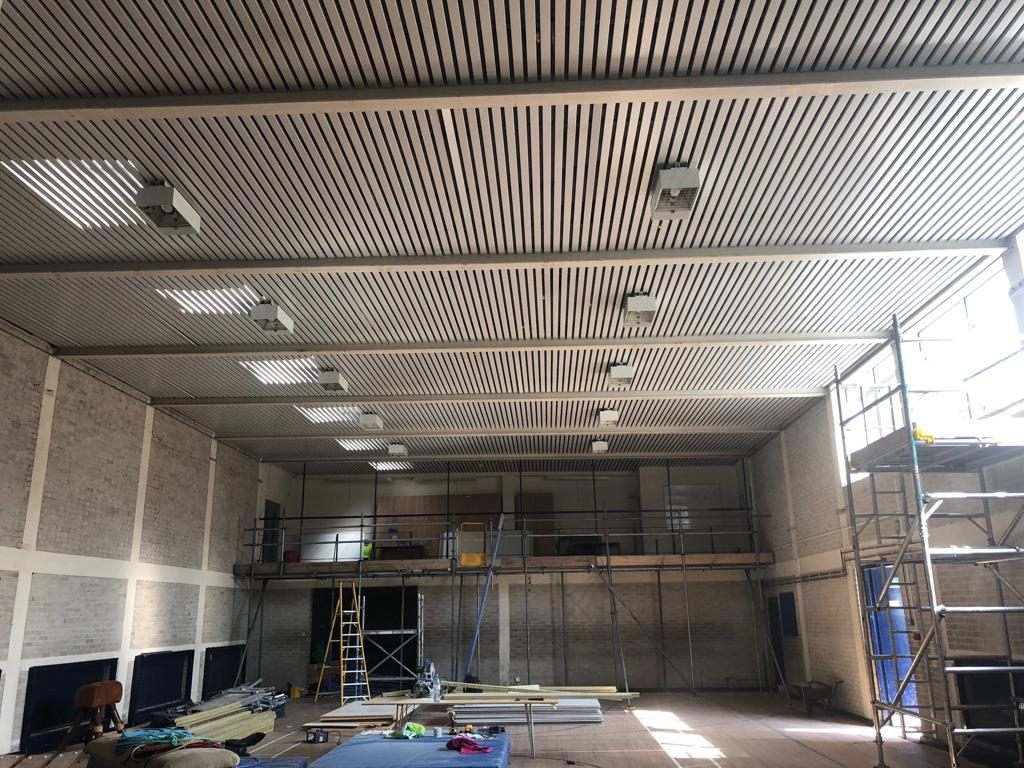
Sport Gym work in progress 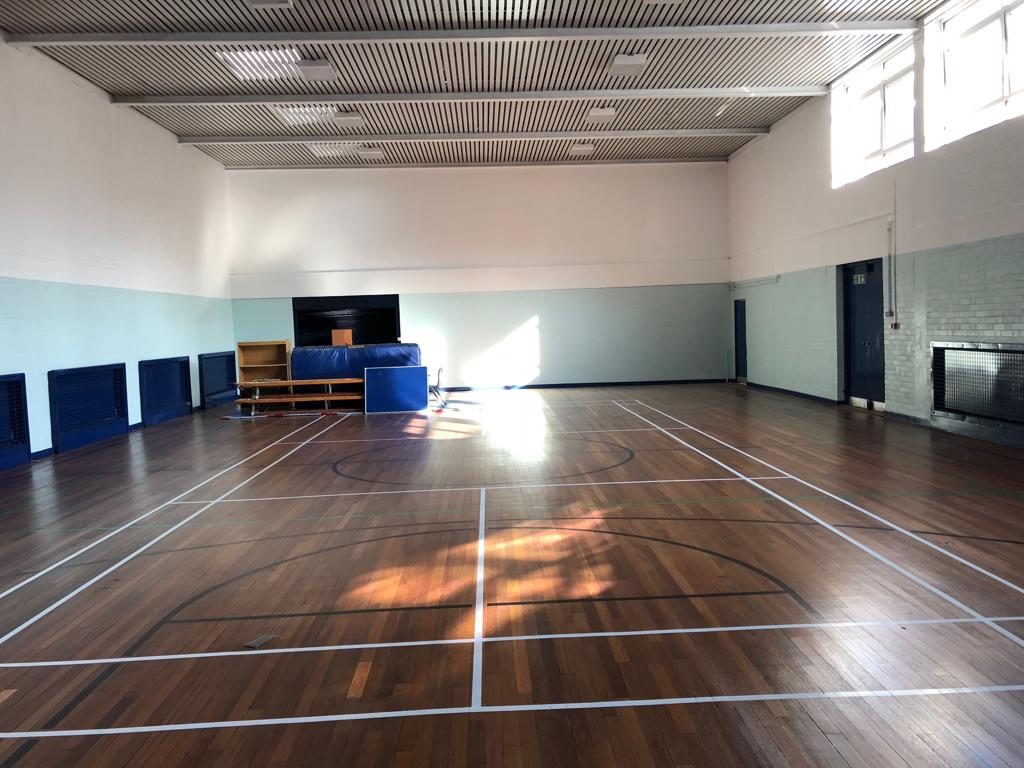
Completed Sport Gym 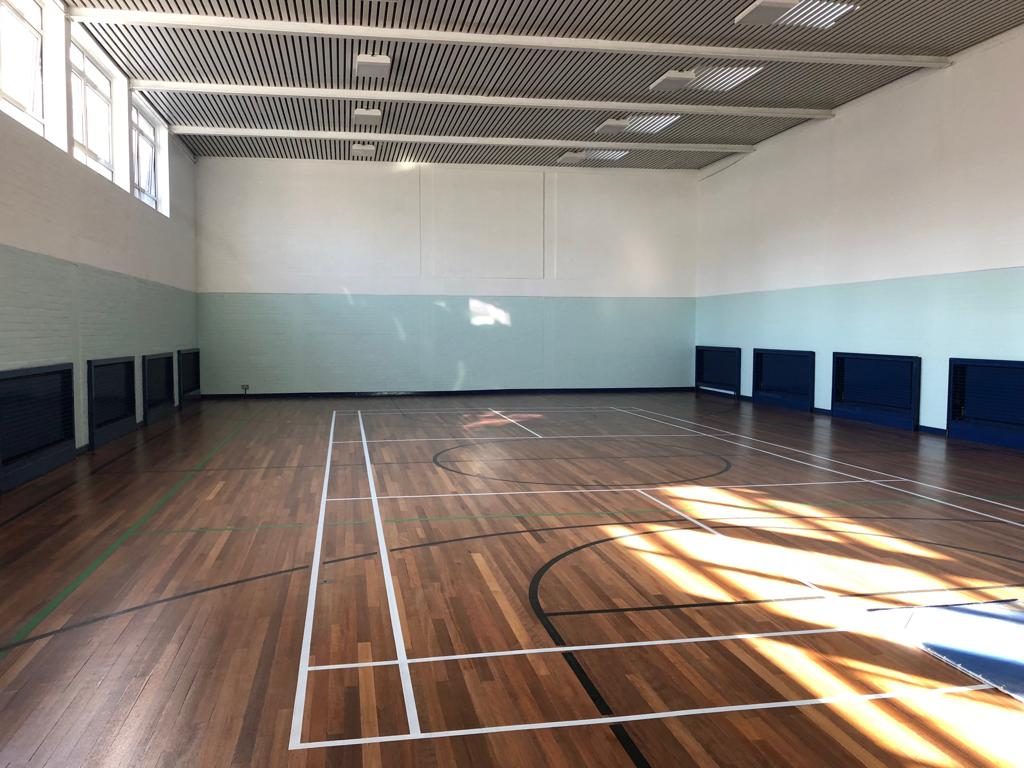
Completed Sport Gym 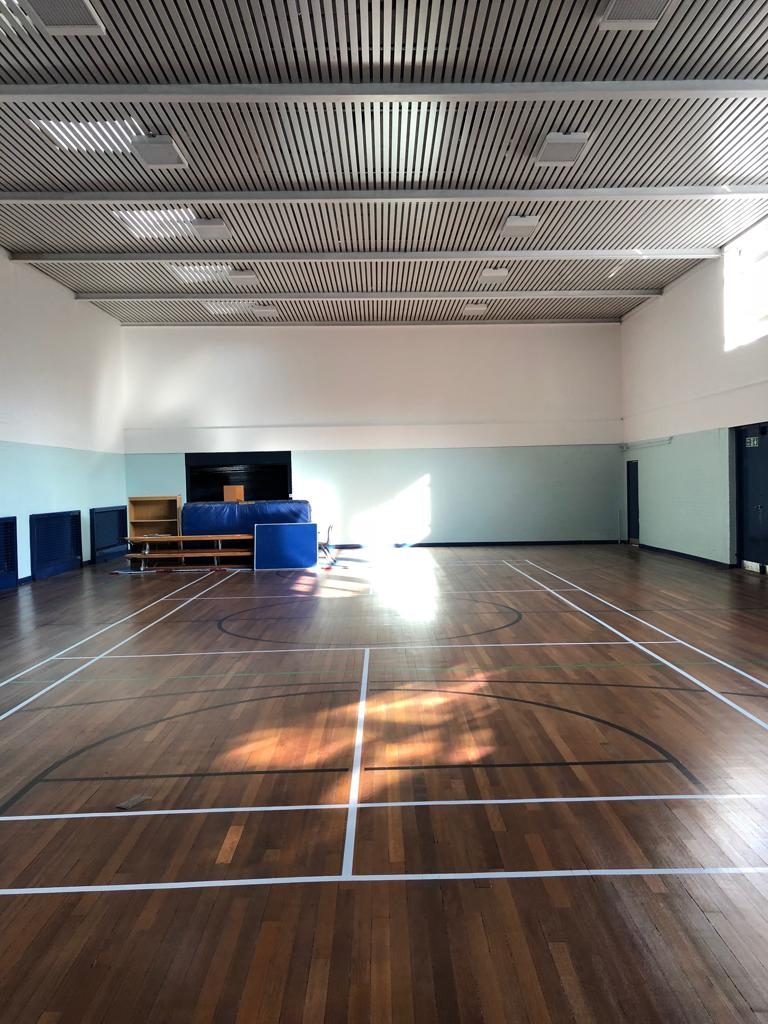
Completed Sport Gym 
Completed Sport Gym
D112 Technology Classroom
Builders Work
Strip out
Following the making safe of all machinery, remove from site.
Remove all loose carpenters benches & other benching & dispose of.
Remove all fibre ceiling tiles & dispose of.
Remove existing glazed frame, door & dispose of.
Remove any other items from wall & dispose of.
Remove existing door, side panel & dispose of.
Electrical Work
Isolate, disconnect and remove existing luminaires for disposal.
Supply and install seventeen NVC NFU34/LED/840 ‘Fulton’ recessed standard 600×600 LED luminaires within
new ceiling grid.
Supply and install three NVC NFU34/LED/840/M3 ‘Fulton’ recessed emergency 600×600 LED luminaires
within new ceiling grid.
Provision of passive infra-red occupancy sensors to control lighting.
Isolate, disconnect and remove existing surface fixed isolators, socket outlets, conduits & equipment to
allow conversion to classroom.
Isolate, disconnect and remove existing redundant TPN distribution board.
Upgrade existing 12 way, SPN ‘Memshield 2’ obsolete distribution board to ‘Memshield 3’ including MCB’s
& RCBO’s to suit.
Provision of UPVC three compartment dado trunking to both classrooms front walls to provide two twin
switched socket outlets and one double data outlets at each location for interactive whiteboard.
New socket outlets to be wired on dedicated circuit at local distribution board.
New data outlets to be wired in CAT6 cable to local data cabinet.
Provision of new CAT 6 patch panel & patching included.
BWIC.
Gas Strip out
Isolate existing gas supply, strip out all associated pipe works, gas safety devices & any other gas points.
Remove main feed entering classroom & cap off above new ceiling line.
On completion provide certificate.
Builders work reinstatement
Construct new 70mm metal stud wall set between columns as shown on drawing, wall to include 70mm
metal stud, 70mm acoustic wool between studs, one 12mm ply, one 12.5mm sound block plasterboard to
each side.
Construct new infill stud wall to area of wall where glazed panel & door was removed, wall thickness to
match existing & filled with acoustic wool & sound block plasterboard to each side.
Construct new stud wall to form corridor from existing office to main corridor wall consisting of 70mm metal
stud, 70mm acoustic wool & one 12.5mm sound block plasterboard to each side.
Supply & install a new 600×600 suspended ceiling with grid to both newly formed classrooms.
Supply & install one new FD30’s & side panel to existing opening door style to match that of surrounding
doors.
For new doorway through corridor brick wall approx 1250×2118 including side panel.
Supply & install new single FD30’s door & side panel to form new door into classroom from corridor approx
1250×2118.
Extend any columns & beams to hide any supplies from view.
Carry out complete decoration to both new classrooms including all walls, woodwork & any previously
painted paint work.
Flooring
Uplift existing vinyl flooring & dispose of.
Latex floor.
Supply & install new Polyflor standard with cap & cove skirting.
Waste disposal
Dispose of all waste to a licensed transfer station.
Local Protection
Supply & lay new Corex sheet protection to corridor to & from skip location & other areas needed outside
of working areas.
Back office to room D112
Prop area & remove section of wall to the right of store room as shown on drawing.
Install lintel as necessary, make good any brickwork reveals & leave ready for decoration.
Prop area to left wall of existing small store cupboard as entering, remove brickwork, install lintel as
necessary & make good reveals to leave a clean opening.
To corridor right of existing blue grill install props as necessary & form single door opening.
Supply & install new FD30’s door & side light to match others to surrounding area.
Uplift existing floor covering, latex floor & supply & install new vinyl with cap & cove skirting.
Rub down & prepare all walls ready to receive two coats of emulsion or diamond eggshell (to be advised).
Rub down & prepare all woodwork ready to receive one undercoat & one top coat (colours TBC).
Rub down & prepare ceiling ready to receive two coats of white emulsion.
Supply & install new suspended ceiling to new office & new corridor only.
Isolate, disconnect and remove existing luminaires for disposal.
Supply and install 2No NVC NFU34/LED/840 ‘Fulton’ recessed standard 600×600 LED luminaires within new
ceiling grid. Supply and install 1No NVC NFU34/LED/840/M3 ‘Fulton’ recessed emergency 600×600 LED
luminaires within new ceiling grid. Provision of passive infra-red occupancy sensors to control lighting.
provide twelve twin switched socket outlets and six double data outlets. Provision of UPVC 3 compartment
dado trunking to new office perimeter walls to provide twelve twin switched socket outlets & six double data
outlets. New socket outlets to be wired on dedicated circuit at local distribution board.
New data outlets to be wired in CAT6 cable to local data cabinet.
Provision of new CAT 6 patch panel, patching included.

Existing D112 Classroom 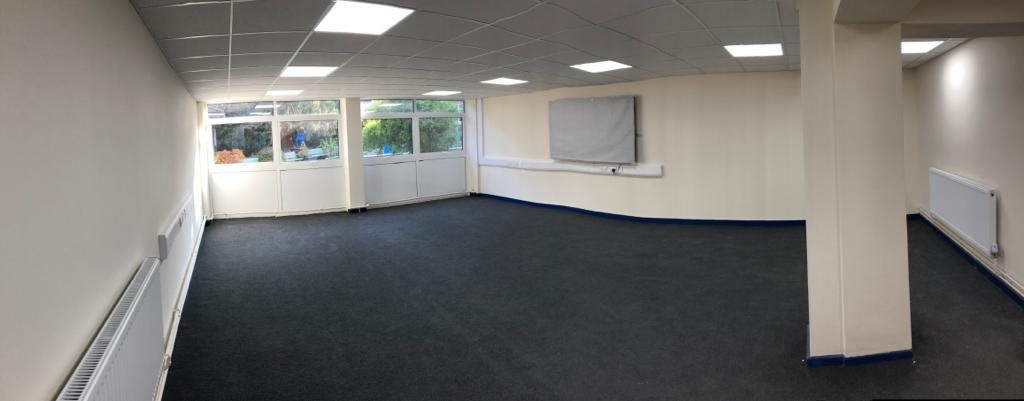
Completed D112 Classroom 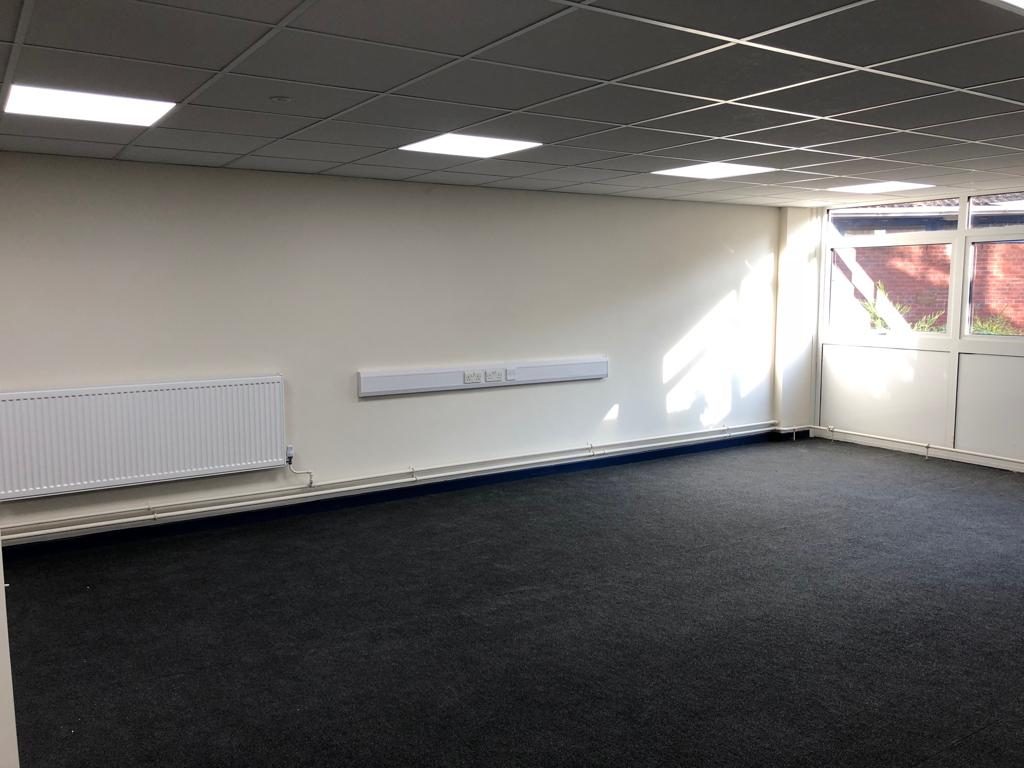
Completed D112 Classroom
Changing room/showers
Strip out
Uplift & dispose of existing vinyl flooring.
Remove assumed non load baring wall, make good walls, ceiling & floor following removal separating
changing room with showers.
Remove wall to left of existing cubicles & dispose of waste. Make good walls/floor on completion.
Remove existing cubicles & dispose of.
Remove two toilet pans & dispose of.
Remove two wall mounted wash hand basins & dispose of.
Remove all shower heads & pipework & dispose of.
Remove thermostatic shower valve & pipework & dispose of.
Remove one radiator & relocate back on new wall.
Remove two urinals & dispose of.
Remove all tubular heaters from under benching & dispose of. Cap off all supplies.
Remove superlux ceiling tiles to both changing & shower rooms & dispose of (keeping existing frame).
Remove one hand dryer & relocate onto new wall.
Remove existing quarry skirting tiles & dispose of. Make good wall.
Remove existing benching & dispose of.
Flooring
Latex sub floor & once dry supply & install new vinyl with cap & cove skirting.
Builders works
Construct new timber stud wall separating changing & shower rooms as shown on drawing from floor to
ceiling & constructed with 94mm treated sawn timber with 1 x 12mm ply to each side & 1 12.5mm
plasterboard to each side left ready for new white rock.
Install 1 12mm ply to existing ceiling grid & leave ready for new white rock.
Supply & install new white rock with one feature wall colour to shower room & changing rooms.
Remove two existing double glazed sealed units & replace with two new with two new extract fans within units.
Supply & install four 600×600 access hatches into new white rock ceiling.
Supply & install a range of three cubicles complete with low level IPS panels.
Supply & install a range of two IPS panels to back wall of urinals.
Supply & install white rock to both ceilings.
Mechanical
Isolate existing heating.
Resite one wall radiator into new wall.
Remove tubular heating & dispose of.
Strip out all existing pipework to showers & dispose of.
Alter & adapt four soil pipe ready to accept new pans & urinals.
Supply & install two new white toilet pans with concealed cisterns.
Supply & install two new white urinals with concealed cisterns.
Supply & install eight new showers with surface chrome pipe work as per existing layout.
Supply & install a new RADA425 CI mixing valve into new location within the PE office.
Supply & install two new semi recessed wash hand basins complete with taps.
Relocate all HTG pipe work to above ceiling line as much as possible to remove from viewing.
Supply & install two China urinals complete with concealed cisterns.
IPS panel system & cubicles
Supply & install IPS panel system under window line ready to take two cubicles & two urinals.
Supply & install a range of two cubicles in SGL.
Supply & install SGLvanity unit with two semi recessed basin & taps.
Changing room benching
Supply & install four 2m wide benches complete with back rest & floor fixing constructed from zinc coated,
heavy duty frame 40×40 ERW, ash slates & back rest.
Electrical
Changing Room Power, Lighting and Ventilation
Isolate, disconnect and remove existing luminaires for disposal.
Supply and install six NVC NFU34/LED/840 ‘Fulton’ standard recessed 600×600 LED luminaires within new
new ceiling.
Supply and install two NVC NFU34/LED/840/M3 ‘Fulton’ emergency recessed 600×600 LED luminaires
within new ceiling grid.
Existing circuits and controls to be utilised.
Relocate existing hand drier to new wall.
Provision of 230V supply for hand drier.
Supply and install one Xpelair GX9 9” wall mounted fan with controller.
Provision of local isolator.
Shower Room and WC Lighting and Ventilation
Isolate, disconnect and remove existing luminaires for disposal.
Supply and install one NVC NBI40/LED/TPA IP54 rated ‘Bismark’ standard recessed 600×600 LED luminaires
within new plasterboard ceiling.
Supply and install one NVC NBI40/LED/TPA/M3 IP54 rated ‘Bismark’ emergency recessed 600×600 LED
LED luminaires within new plasterboard ceiling.
Supply and install one NVC NHR14/LD/850 ‘Harstead’ 200mm recessed LED downlights within plasterboard
ceiling to new WC cubicles.
Supply and install two Xpelair GX6 6” window mounted fans.
Provision of local isolators.
Provision of passive infra-red occupancy sensors to control lighting and ventilation fans.
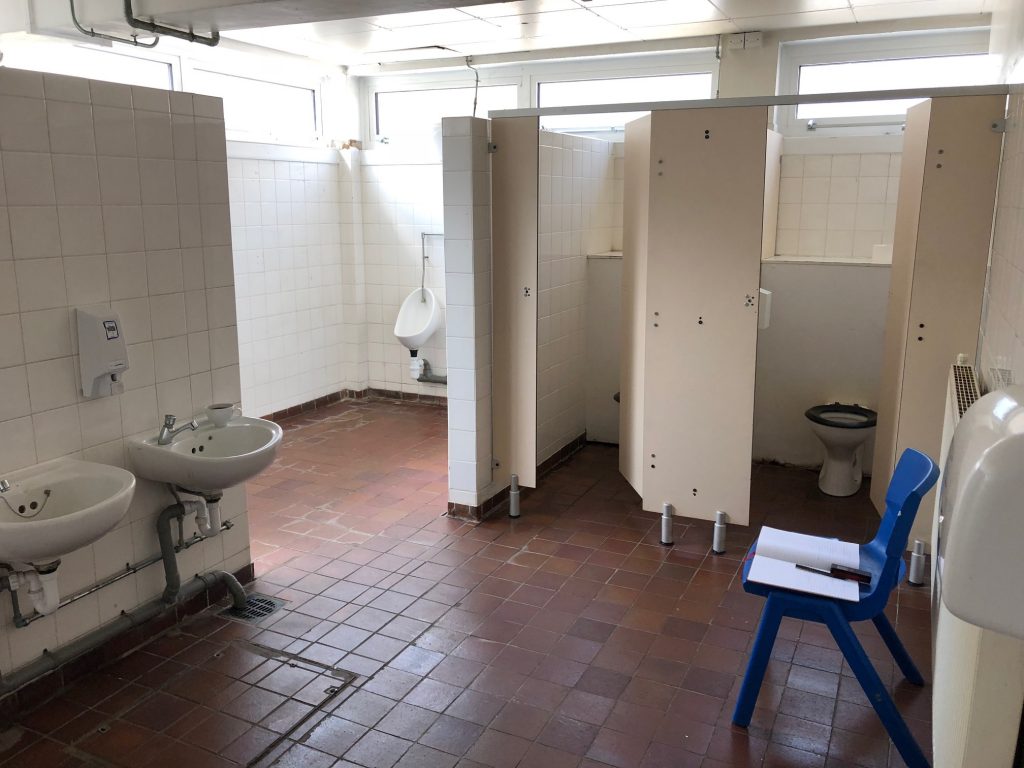
Existing Shower Room 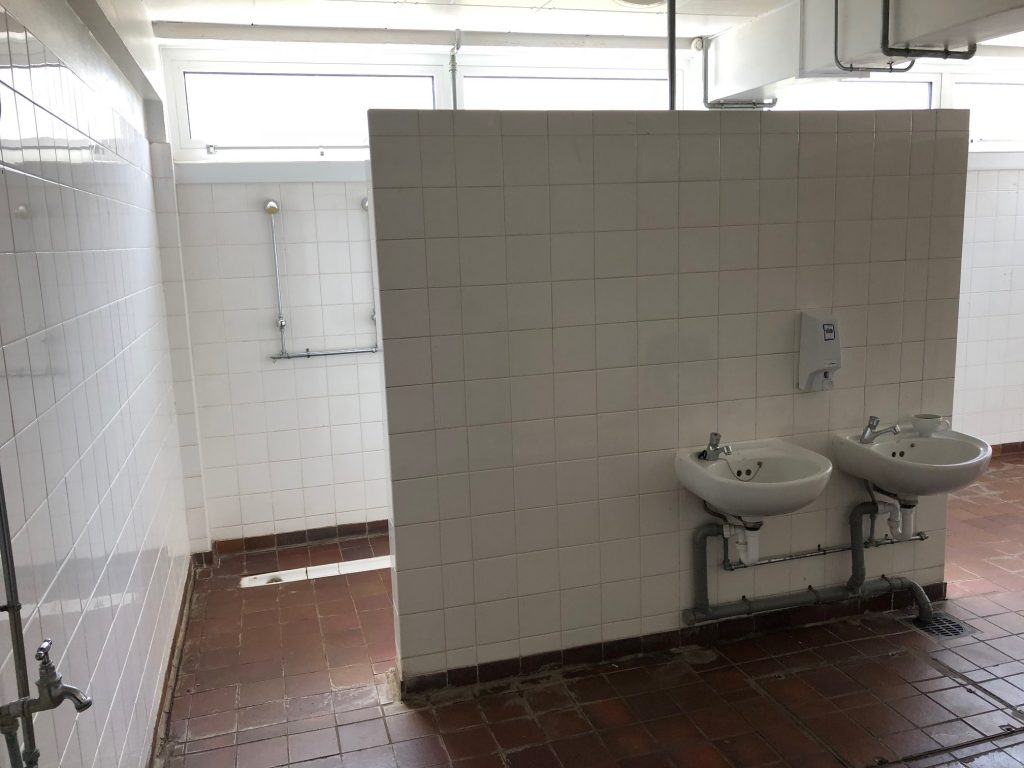
Existing Shower Room 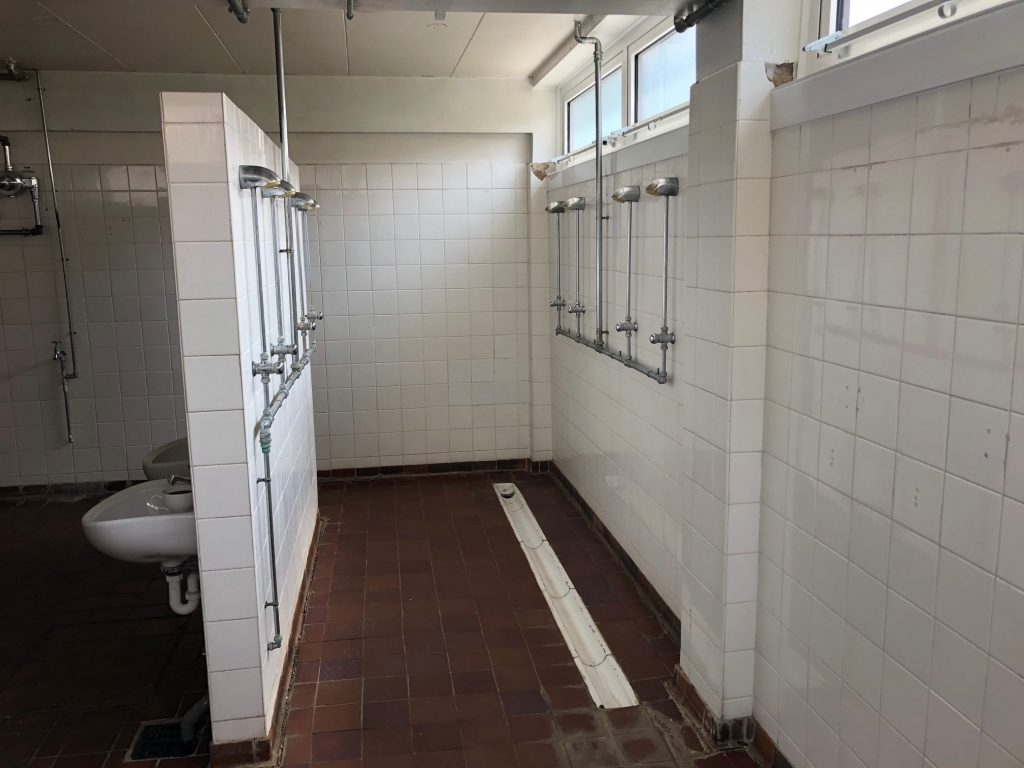
Existing Shower Room 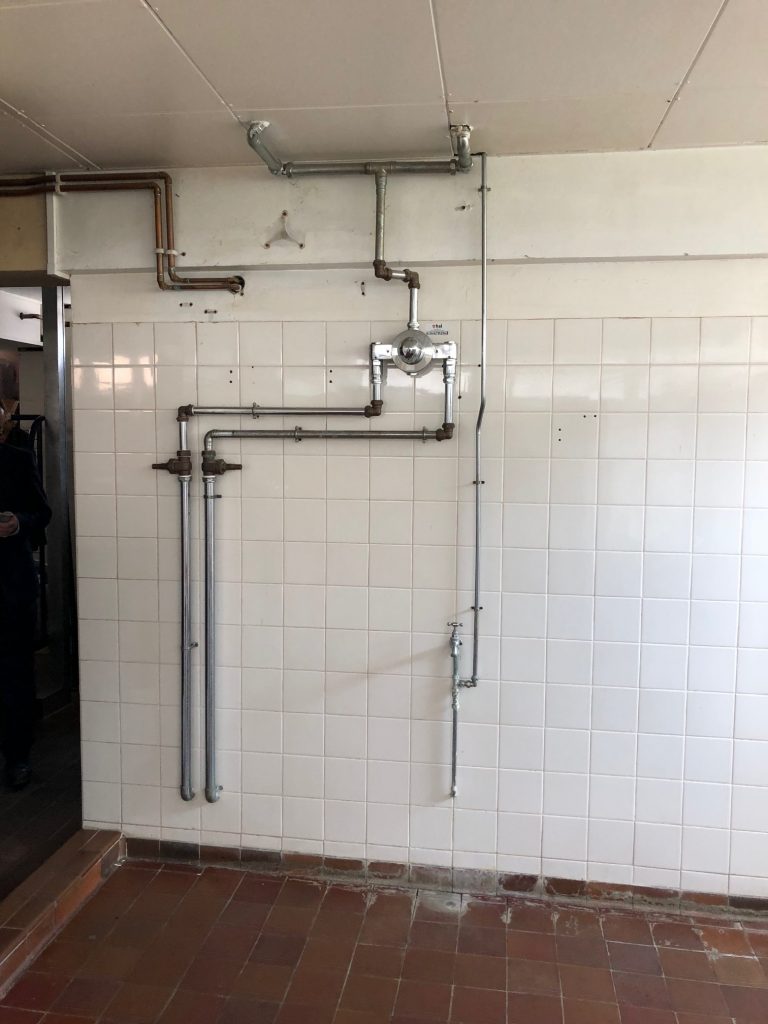
Existing Shower Room 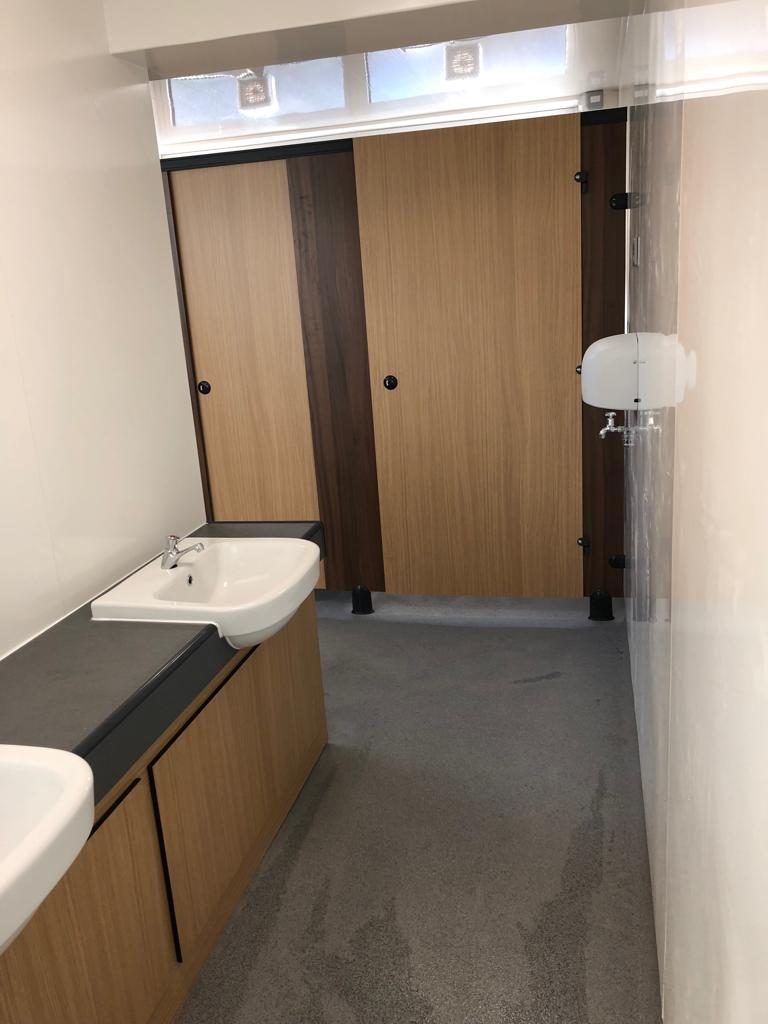
Completed Shower Room and Toilets 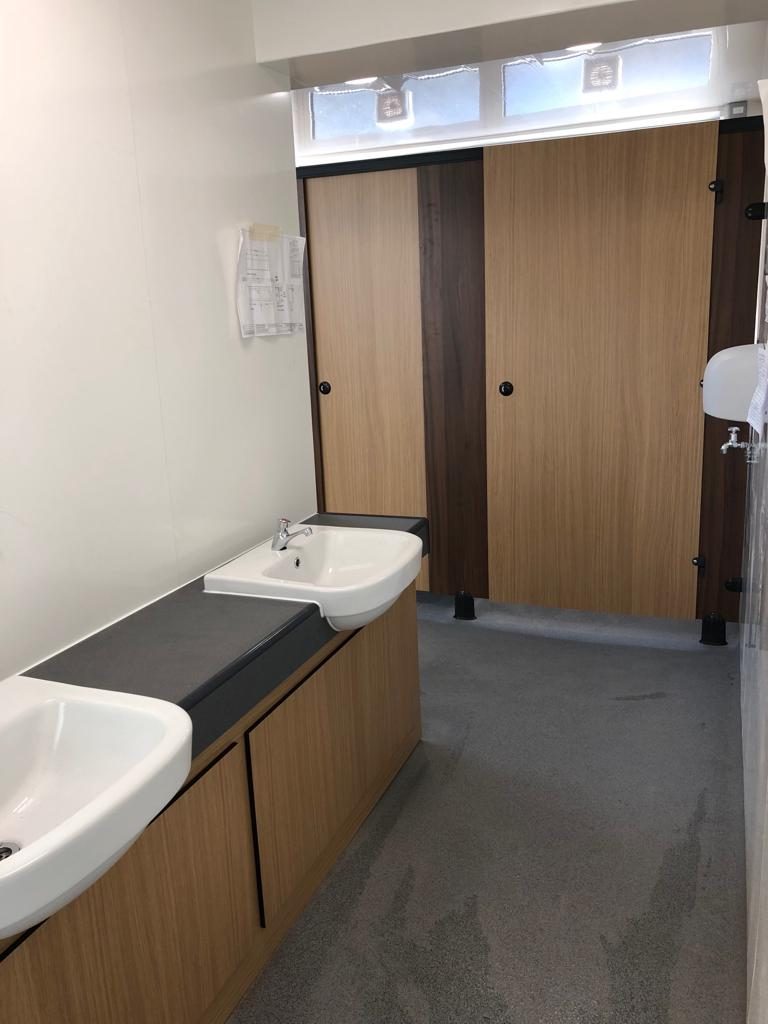
Completed Shower Room and Toilets 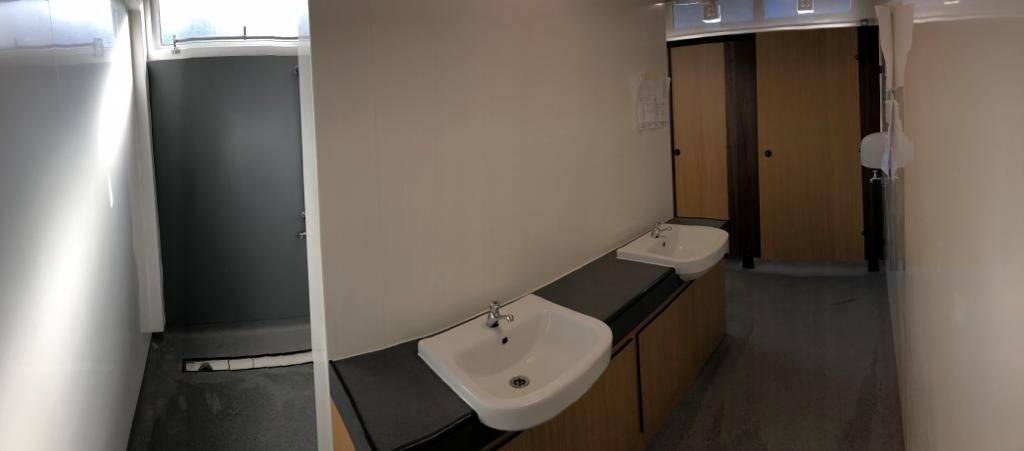
Completed Shower Room and Toilets 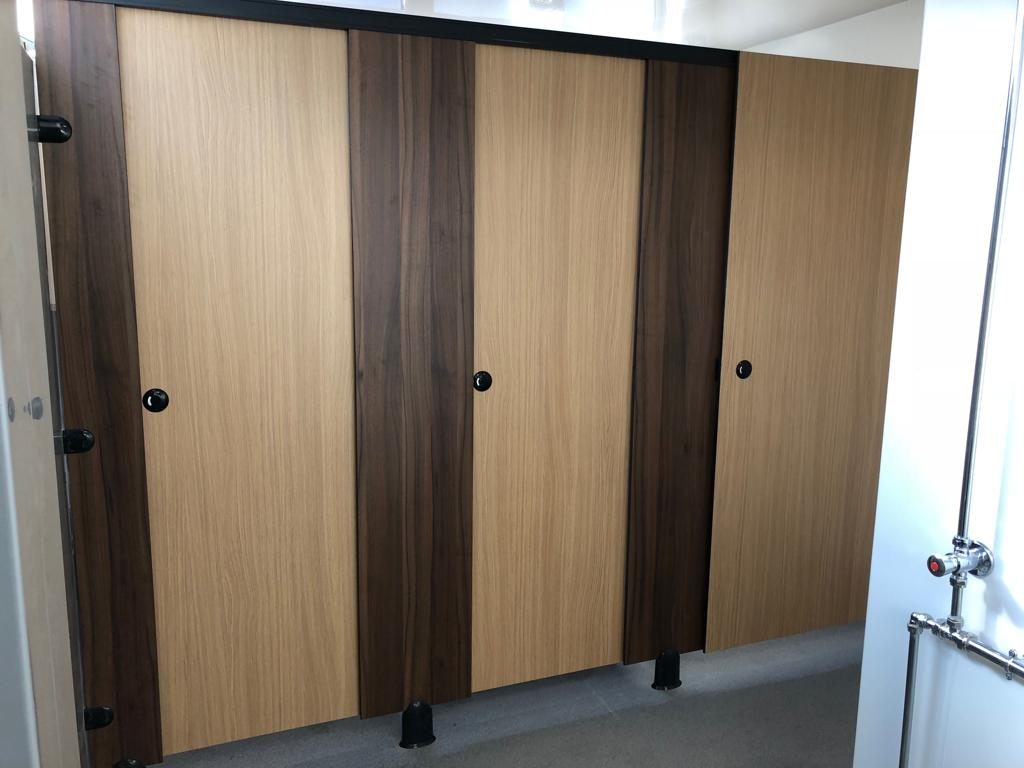
Completed Toilets 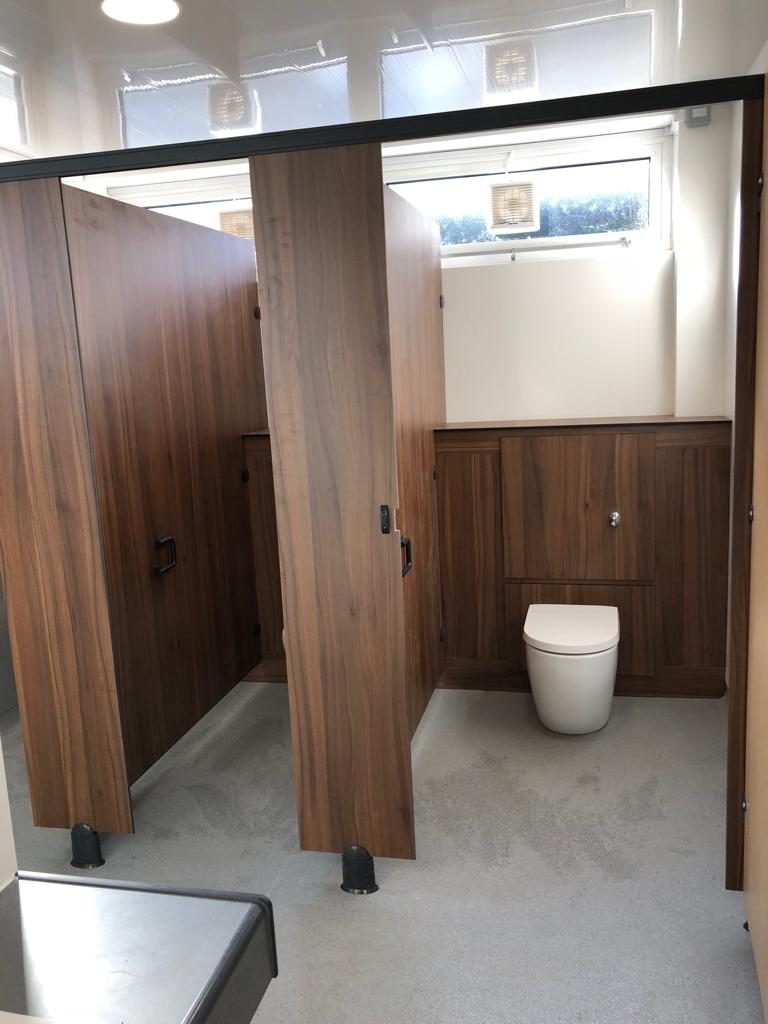
Completed Toilets 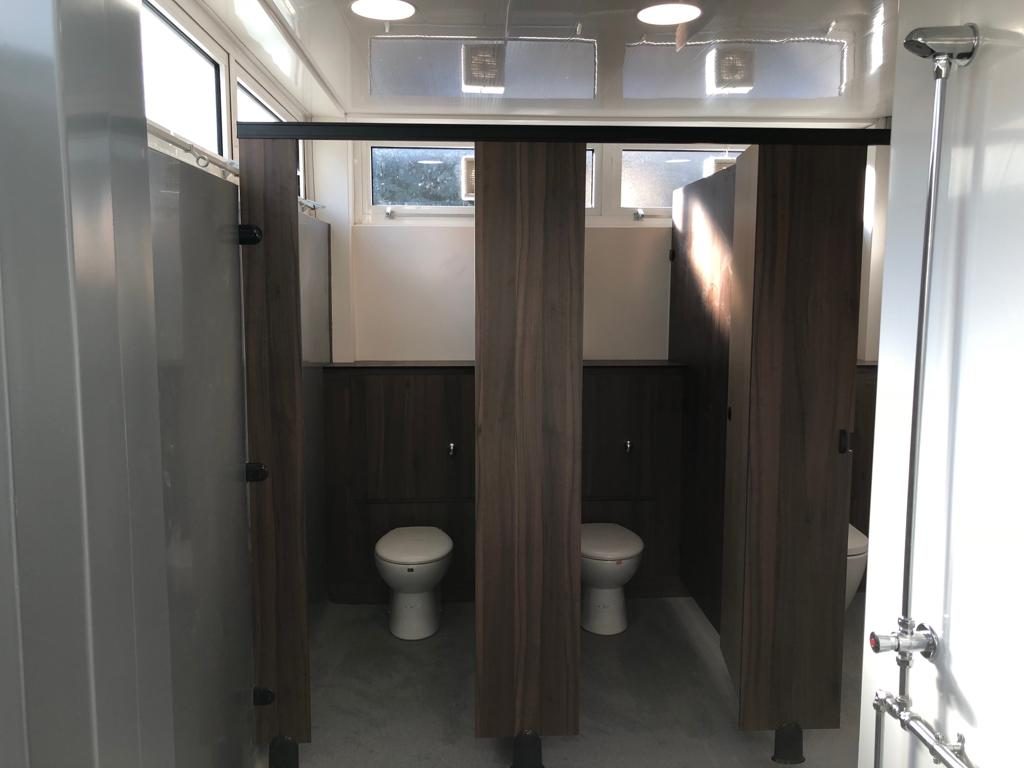
Completed Toilets 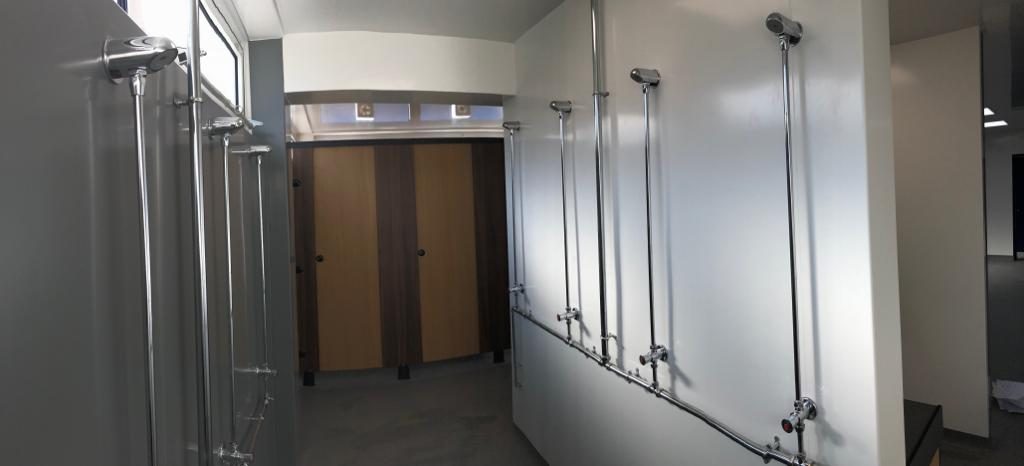
Completed Shower Rooms 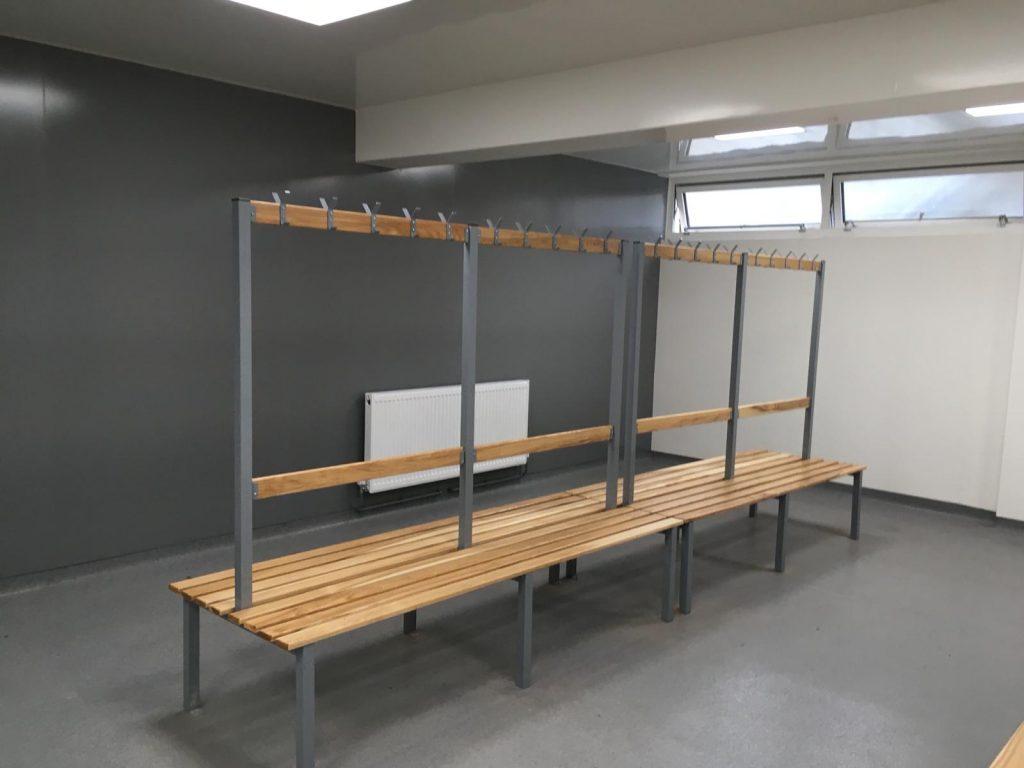
Completed Changing Room 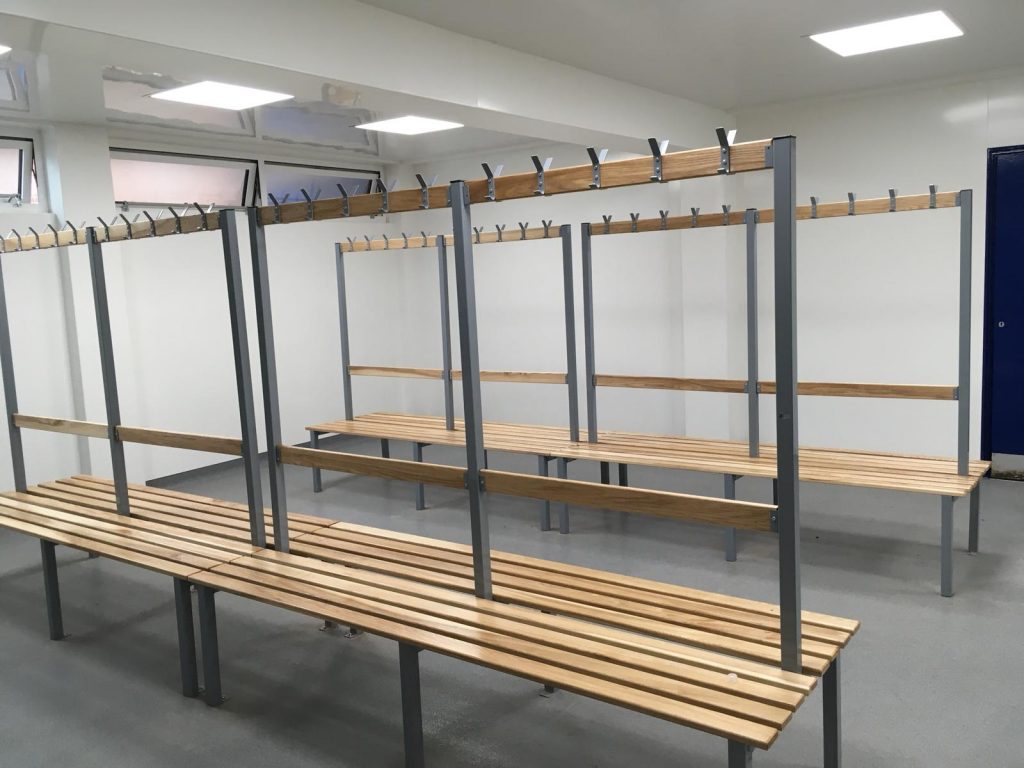
Completed Changing Room
Chapel
Strip out all existing benching & dispose of.
Uplift existing floor & dispose of.
Supply & install new Heckmondwike broad rip carpet in two colours to client choice.
Rub down & prepare all walls ready to receive two coats of Dulux diamond matt emulsion. Rub down & prepare
all woodwork ready to receive one undercoat & one top coat (colour TBC).
Supply & install new varnished panel mouldings to two fire exit doors, design to be agreed.
Supply & install pre-hung door set in a solid Idigbo Gothic frame with side lights to each side with lead
design coloured lights or reclaimed.
Isolate disconnect and remove existing perimeter dado trunking including power and data.
Provision of 2M UPVC three compartment dado trunking to LHS wall to provide two twin switched socket
socket outlets and one double data outlet for interactive whiteboard.
New socket outlets to be wired on dedicated circuit at local distribution board.
New data outlets to be wired in CAT6 cable to local data cabinet.
Provision of new CAT 6 patch panel & patching.
Isolate disconnect and remove existing luminaires mounted on high level suspended trunking.
Supply and install twenty (twelve on outer and eight on inner octagon) Endon ‘Ostola’ clear glass copper
plate pendant luminaires complete with 6W LED dimmable lamps suspended from existing high level
trunking.
Provision of rotary dimmer controls.
Supply and install eight Collingwood UL030RGBW colour change LED spotlights mounted on top of
suspended high level trunking. New spotlights to illuminate vaulted ceiling space.
Provision of Collingwood C100924 RGBW controller.
Supply and install one Collingwood UL030RGBW colour change LED spotlight mounted on top of
suspended high level trunking. New spotlight to illuminate pulpit space.
Provision of Collingwood C100924 RGBW controller.
Supply and install one NVC NYA54/LED/840 ‘Yale’ surface emergency 1500mm LED luminaire to new
chapel lobby. Provision of local switch.
Provision of two Orbik ‘Rota’ brass coloured wall mounted hanging exit signs to replace existing.
Provision of one ESP EMNMIP40SPOT 2×4.5W LED twin spot emergency luminaire mounted high level.
We have assumed that the existing installation is in good order and compliant to current standards except
where upgrade works are specified.
Supply & install shaped templates for double glazed areas within door frame, glass to be soldered, blackened
in toughened double glazed 464 sealed units – colour & design of lead light TBC.
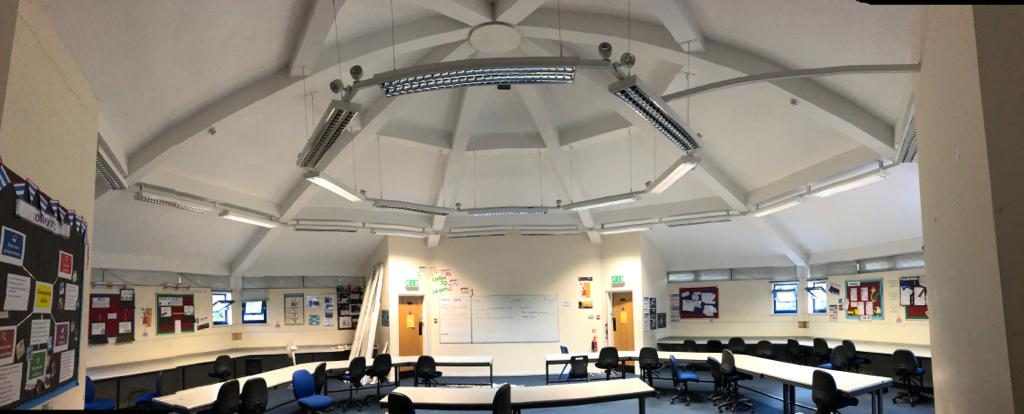
Existing Chapel 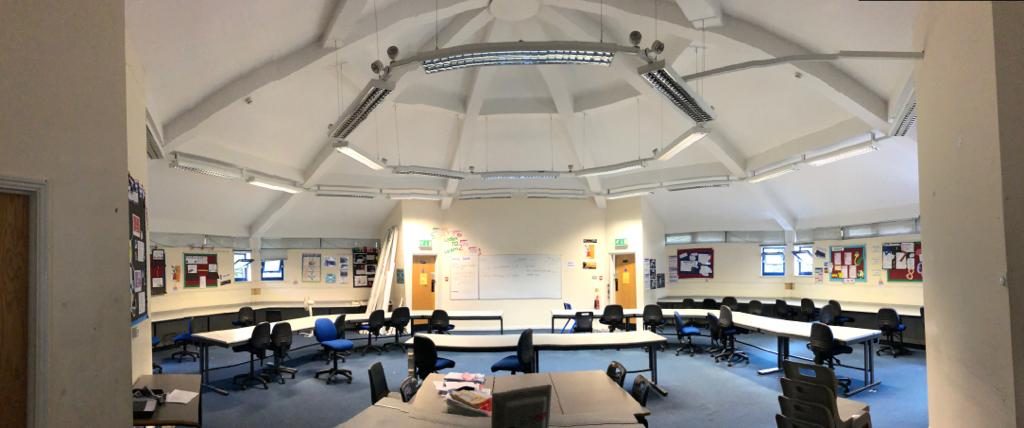
Existing Chapel 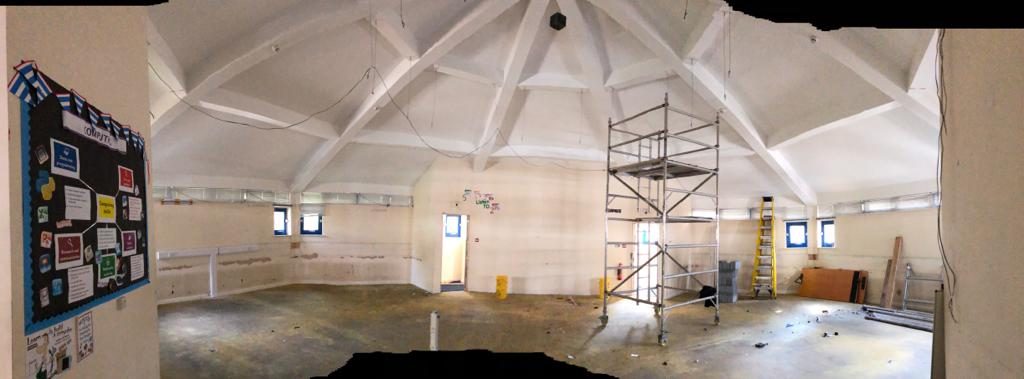
Chapel Progression 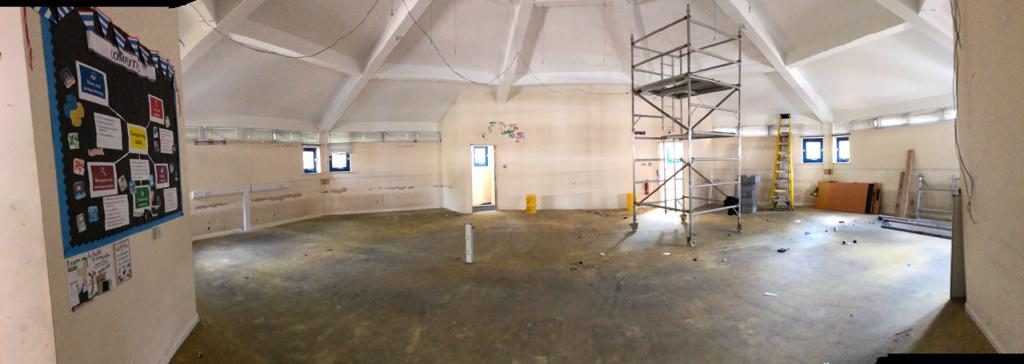
Chapel Progression 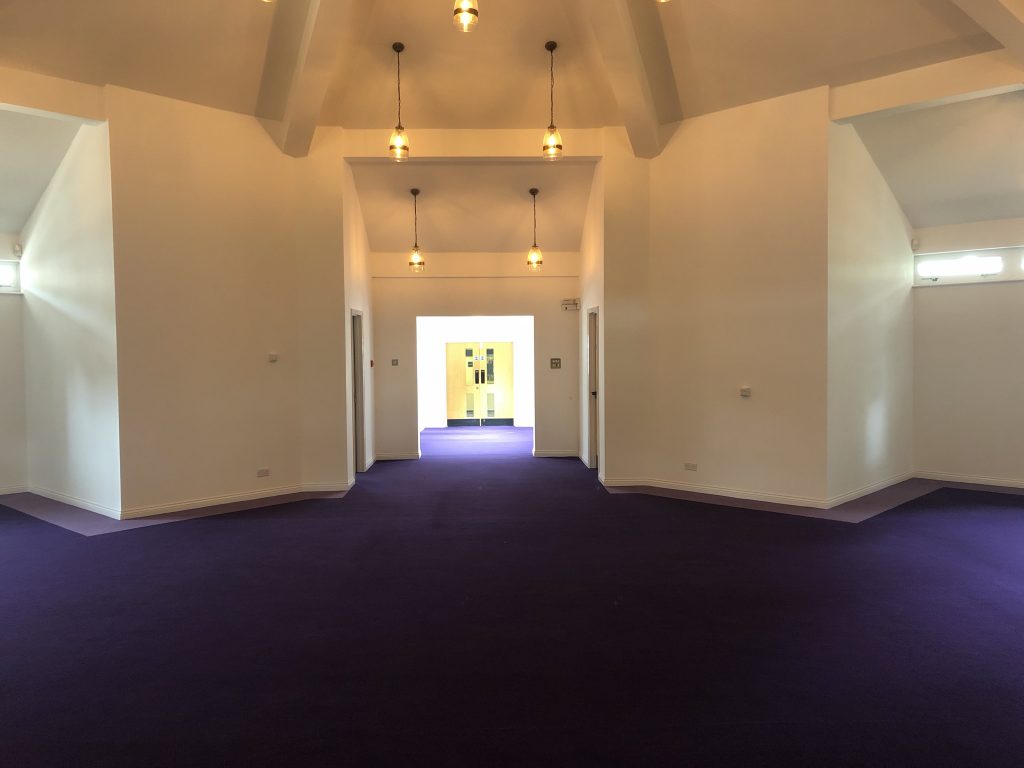
Chapel Completion 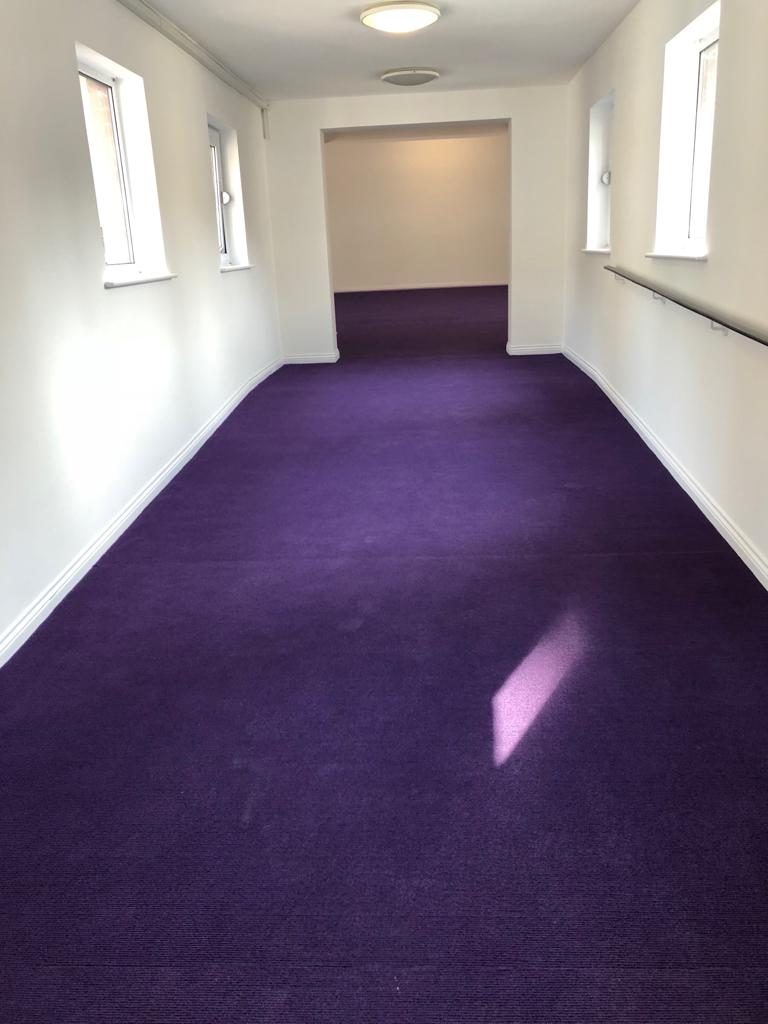
Completed Walkway to Chapel 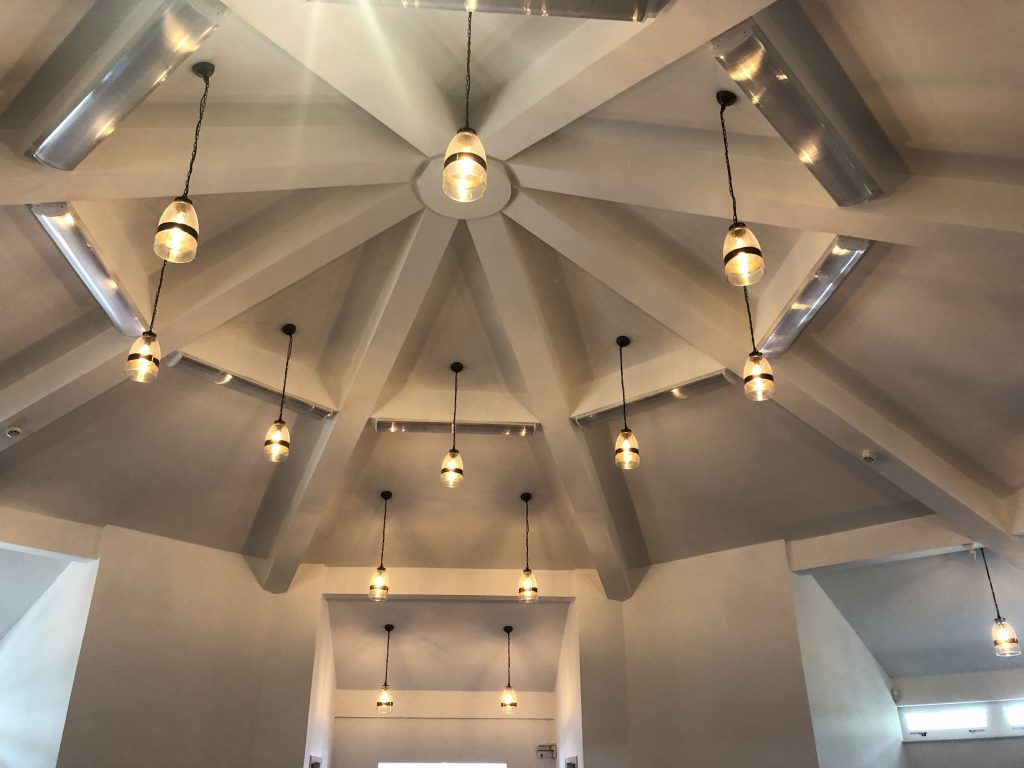
Completed Chapel 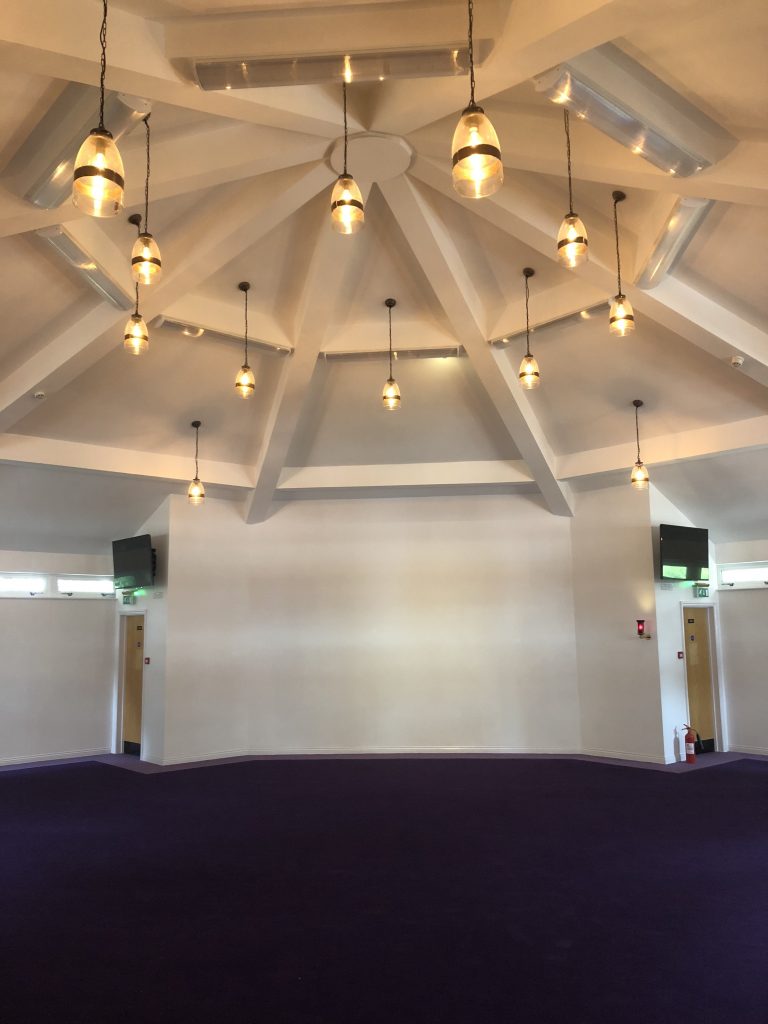
Completed Chapel
