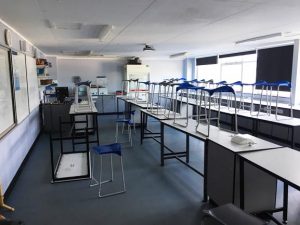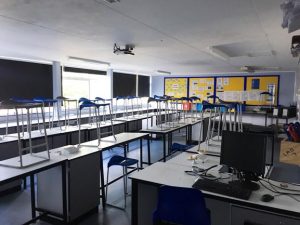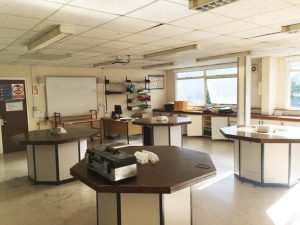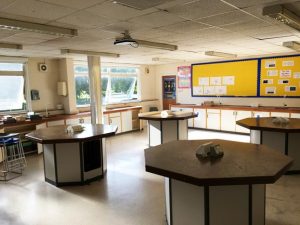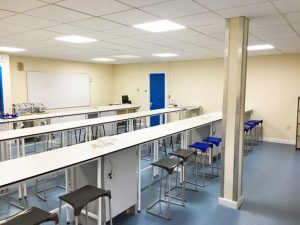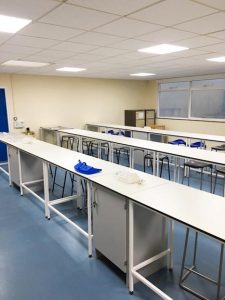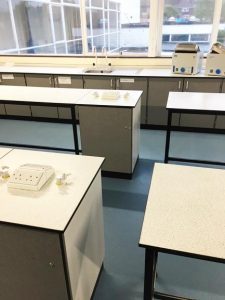Project: Full refurbishment to science labs – stripping out existing lighting, plumbing, worktops, flooring and full redecoration to the classroom.
Budget: –
Timescale: – 4 weeks (incl. corridor redecoration work)
Construction Notes:
- Removal of existing ceiling grid to install new lay in ceiling tiles into new ceiling grid.
- Removal of existing strip lights from classroom and installation of new design with LED lights into new ceiling grid.
- Existing flooring removed then supply and install new Polysafe vinyl flooring with a range of colours chosen by client.
- Existing work benches removed and disposed in licensed waste station.
- Disconnected existing gas outlets & water taps from worktops and reinstated back into new locations following new classroom design layout by CSF once new Trespa worktops were installed.
- Supply & install of new Trespa worktops with various colours chosen by client.
Images (click to enlarge):
Hayesbrook Academy – Science labs refurbishment

