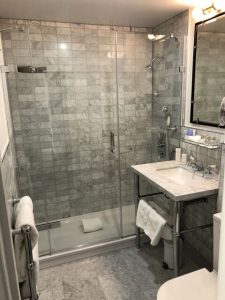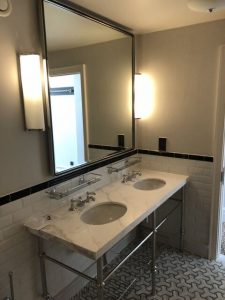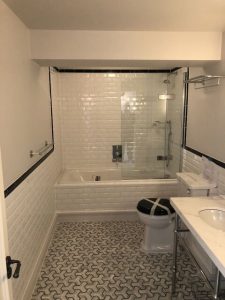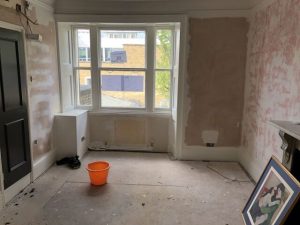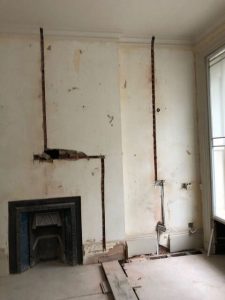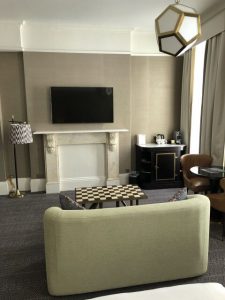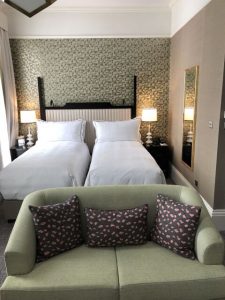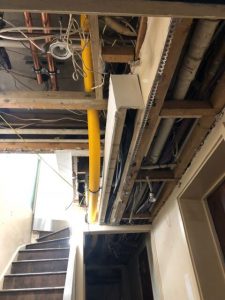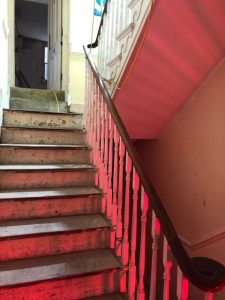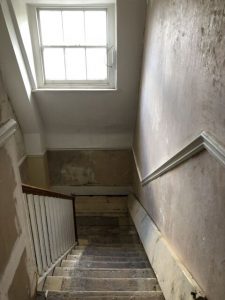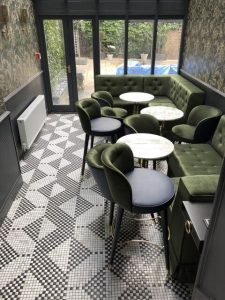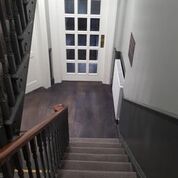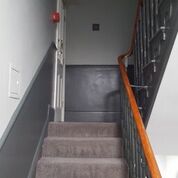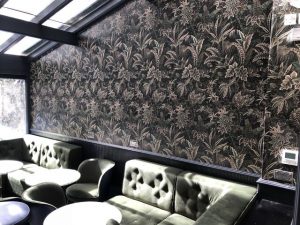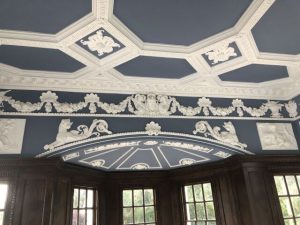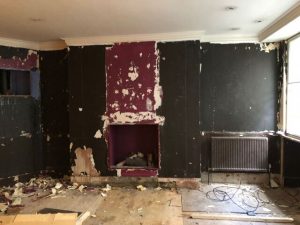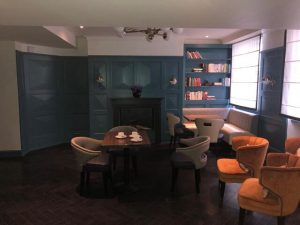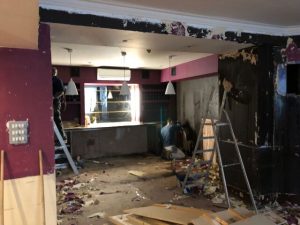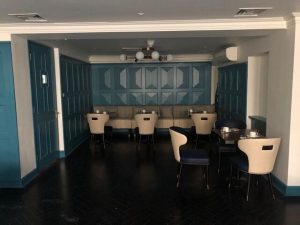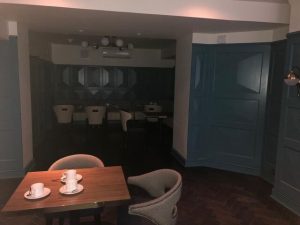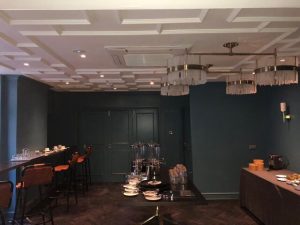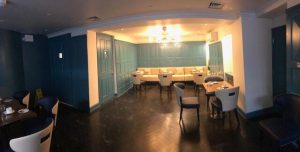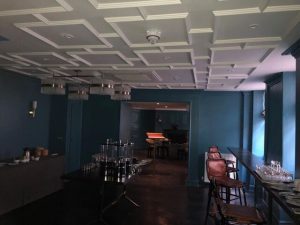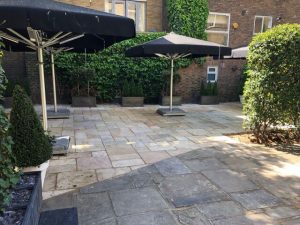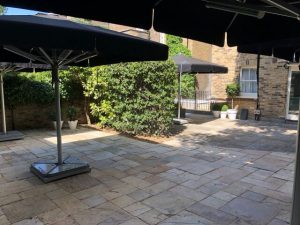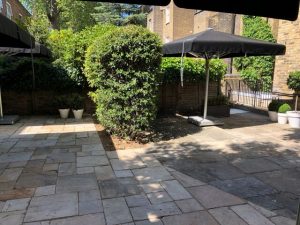The Academy Hotel
Lead time – 10 months
Works undertaken:-
To transform five terraced houses built in 1776 into a four star 49 bedroom luxury hotel with library,reception,lounge,bar,two courtyards and a breakfast/buffet/ dining area and kitchen in basement.
This was achieved by way of
Bathrooms
- Walls were stripped back to original beams and floors/ceilings back to original joists
- Floors were reinstated with 18mm marine ply board
- Walls were reconfigured by way of a new timber stud framework and moisture resistant plasterboard
- Ceilings were reinstated with two layers of plasterboard to obtain 30 minute fire retention
- Construction of shower bases and cubicles
- Ensuites were finished with Italian marble tiles to walls and floors and a constrasting paint finish to ceilings and untiled sections of walls
Guest Rooms
- Floors were removed and reinstated after wiring and pipe works were completed
- All original wallpaper and chair rails were removed
- All original coving/cornice repaired or replaced
- Old built in wardrobes were demolished and replaced with new bespoke ones constructed on site
- Complete redecoration of ceilings and woodwork. Walls were papered using a panel effect hemp lined finish, with the feature bed wall being papered in a contrasting pattern
- All guest rooms and ensuites had fire rated ablative bats installed between beams and intumescent pads fitted in power sockets on all party walls for fire rated compartmentation
Stairs/Corridors/Communal Areas
- All original wallpaper removed
- Walls decorated in a split coloured diamond eggshell finish and the woodwork in a satinwood finish
Library
- All original wallpaper and chair rails were removed and a bespoke book cabinet was constructed on site along splay wall
- Redecoration of ceilings and woodwork were completed & the walls were papered
Breakfast, Buffet, Dining Area
- These areas were completely stripped out and rebuilt by way of opening up of wall and installing a new double action fire rated entry/exit door into kitchen
- Fitting MDF panelling to walls
- Install a new fire in breakfast area
- Installation of ornate plasterwork to ceiling in buffet area
- Installation of a bi-fold doors between buffet and dining areas, application of ornate beading to doors
- Construction of a two door fire rated cabinet around electrical fuse boxes
Kitchen
- Installation of a new suspended ceiling and access ramp and redecoration
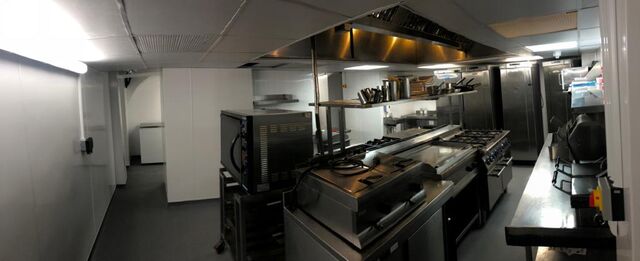
Bar
This area was completely stripped out and rebuilt this process involved:-
- Removing of old concrete floor and re-screeding
- Replacing of old conservatory glass roof
- The laying of mosaic floor tiles
- Decorating the walls in MDF panelling to lower section with a diamond eggshell paint finish and papering top section
- Bar installed and complemented with a black metro tile finish to inlay between drinks cabinets
Reception
- All original wallpaper removed
- Construction and installation of panel sections to lower level of walls
- Construction of a new bulkhead for air conditioning unit
- Installation of mirror panels behind reception desk
- Complete decoration to panels and woodwork
Courtyards
- Construction of a new building to house new boilers
- Removal of an old fish pond and levelling of ground
- Laying of new paving stones to match original
All the above works completed in allotted timescale by a team of dedicated and unfaltering CSF tradesmen
Academy Hotel

